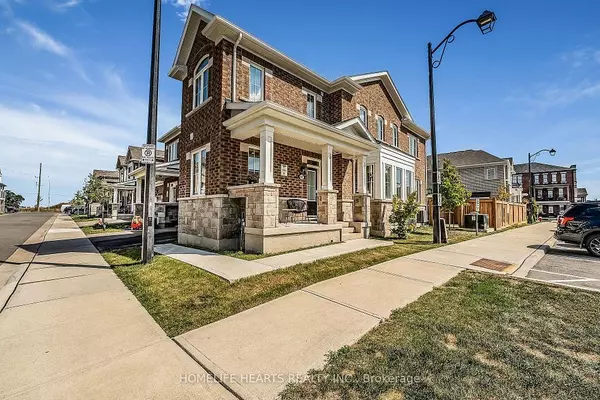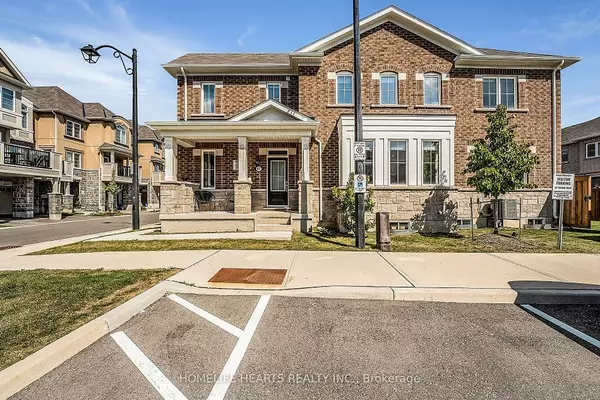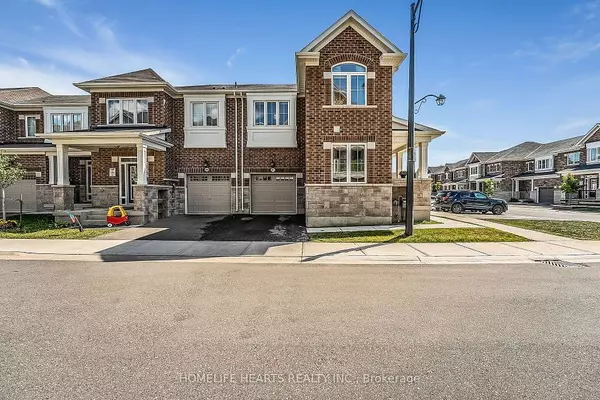For more information regarding the value of a property, please contact us for a free consultation.
975 Whitlock AVE #47 Halton, ON L9E 1S9
Want to know what your home might be worth? Contact us for a FREE valuation!

Our team is ready to help you sell your home for the highest possible price ASAP
Key Details
Sold Price $1,035,000
Property Type Townhouse
Sub Type Att/Row/Townhouse
Listing Status Sold
Purchase Type For Sale
MLS Listing ID W11884890
Sold Date 01/11/25
Style 2-Storey
Bedrooms 3
Annual Tax Amount $3,241
Tax Year 2024
Property Description
This Stunning, Bright, And Spacious Corner Unit Townhouse Is Situated On A Premium 34-Foot Lot And Boasts 9 Ft Ceilings On The Main Level. With 3+1 Bedrooms And 2.5 Bathrooms, This Home Offers A Luxurious Layout Perfect For Modern Living. The Open-Concept Gourmet Kitchen Is A Chefs Dream, Featuring Luxury KitchenAid Appliances, Including A Gas Cooktop, Chimney Hood Fan, Built-In Oven, And Microwave. Light Cabinetry, Quartz Countertops, A Stylish Backsplash, And A Large Island With A Sink And Dishwasher Make This Kitchen Ideal For Both Cooking And Entertaining. The 3-Panel Patio Door Floods The Space With Natural Light And Opens To The Backyard. The Main Floor Includes A Spacious Dining Area And A Versatile Office/Den, Perfect For Working From Home. For Added Convenience, The Garage Comes With A Pre-installed Door Opener, And A Tesla Charger Is Ready For Seamless EV Plug-And-Play. Upstairs, The Primary Bedroom Offers A True Retreat With A Large Walk-In Closet And A Luxurious 4-Piece Ensuite, Complete With A Soaker Tub, A Glass Shower, And A Vanity With Quartz Countertops And Double Sinks. Two Additional Spacious Bedrooms, A Bright And Airy 3-Piece Main Bathroom With A Bathtub, And A Large Laundry Room Complete The Upper Level. The Large Basement Features Upgraded Windows That Allow Plenty Of Natural Light And Is Equipped With A Rough-In For A Future 3-Piece Bathroom, Offering Excellent Potential For Additional Living Space. This Home Is Packed With Sought-After Upgrades, Including A Brick And Stone Exterior, Pot Lights, Hardwood Stairs And Railings, And Beautiful Zebra Shades Throughout, Including Light-Filtering Shades In The Kitchen, Laundry, And Washrooms That Bring In A Warm, Natural Light. As One Of The Largest Corner Lots In The Townhouse Complex, This Property Combines Space And Style. This Luxury Townhouse Is Move-In-Ready And Located In A Highly Sought-After Neighborhood, Offering A Rare Opportunity For Discerning Buyers.
Location
Province ON
County Halton
Community 1026 - Cb Cobban
Area Halton
Region 1026 - CB Cobban
City Region 1026 - CB Cobban
Rooms
Family Room Yes
Basement Full, Unfinished
Kitchen 1
Interior
Interior Features Other
Cooling Central Air
Exterior
Parking Features Mutual
Garage Spaces 2.0
Pool None
Roof Type Shingles
Lot Frontage 34.32
Total Parking Spaces 2
Building
Foundation Concrete
Read Less
GET MORE INFORMATION



