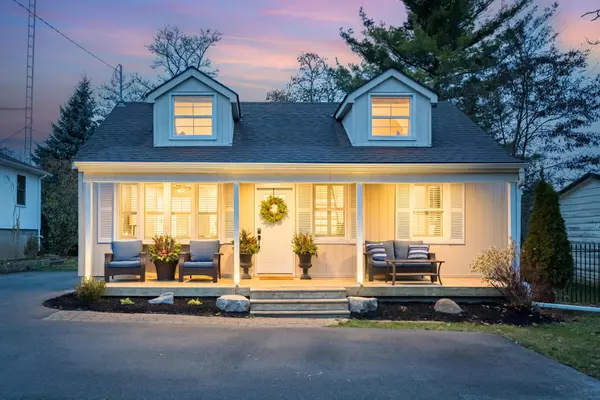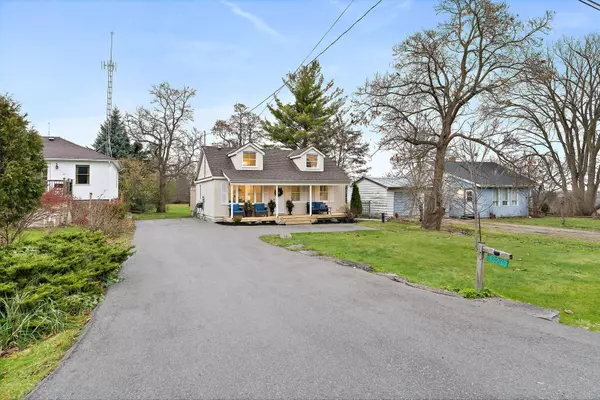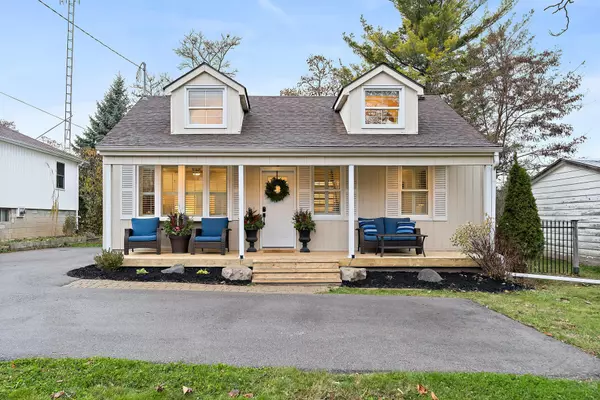For more information regarding the value of a property, please contact us for a free consultation.
13233 22 Side Road Halton, ON L7G 4S4
Want to know what your home might be worth? Contact us for a FREE valuation!

Our team is ready to help you sell your home for the highest possible price ASAP
Key Details
Sold Price $3,375
Property Type Single Family Home
Sub Type Detached
Listing Status Sold
Purchase Type For Sale
Approx. Sqft 1100-1500
MLS Listing ID W11824124
Sold Date 01/10/25
Style 1 1/2 Storey
Bedrooms 4
Property Description
Pull into the newly paved asphalt driveway and step onto the inviting covered front porch. Inside, the entryway foyer leads to an open staircase, introducing a bright and airy layout. The main floor boasts an open-concept design, complete with a cozy living room featuring a large bay window. The brand-new kitchen is complete with quartz countertops, stainless steel appliances, and plenty of cabinetry. Double doors from the kitchen lead to the stunning backyard, where you'll find an expansive deck, a fire pit, and a garden shed ideal for entertaining or soaking in the serene surroundings on this nearly 1/2 acre lot. This home features 3+1 bedrooms, including two on the main floor that share a beautifully updated 4-piece bathroom. Both main-floor bedrooms boast large windows offering views of the front and backyard, along with spacious closets for ample storage. The primary bedroom, located upstairs, is highlighted by two expansive gables that fill the space with natural light. It showcases updated laminate flooring and elegant designer wall sconces. Completing the primary suite is a generous walk-in closet, versatile enough to serve as a dressing room or nursery. The finished basement includes a fourth bedroom with its own 3-piece ensuite bathroom. It also boasts a spacious recreation room and a thoughtfully designed laundry room, offering ample storage, cabinetry, and sleek quartz countertops, making it a functional and organized space for all your laundry needs. Move-in ready, this home combines stylish updates, privacy, and an unbeatable location providing the perfect balance of country charm and urban convenience.
Location
Province ON
County Halton
Community Rural Halton Hills
Area Halton
Region Rural Halton Hills
City Region Rural Halton Hills
Rooms
Family Room No
Basement Finished, Full
Kitchen 1
Separate Den/Office 1
Interior
Interior Features Carpet Free, In-Law Capability, Storage, Sump Pump, Water Heater Owned, Water Softener
Cooling Central Air
Laundry Ensuite
Exterior
Parking Features Private
Garage Spaces 8.0
Pool None
Roof Type Asphalt Shingle
Lot Frontage 60.0
Lot Depth 300.0
Total Parking Spaces 8
Building
Foundation Concrete Block
Read Less
GET MORE INFORMATION



