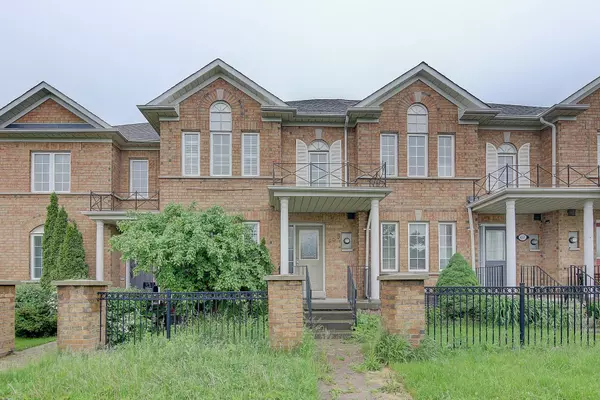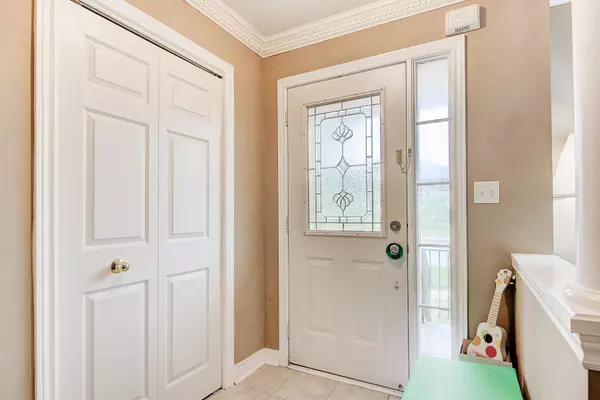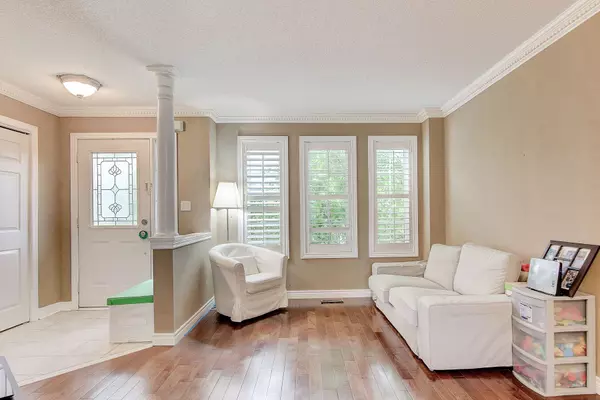For more information regarding the value of a property, please contact us for a free consultation.
455 Postridge DR Halton, ON L6H 6Y2
Want to know what your home might be worth? Contact us for a FREE valuation!

Our team is ready to help you sell your home for the highest possible price ASAP
Key Details
Sold Price $3,000
Property Type Townhouse
Sub Type Att/Row/Townhouse
Listing Status Sold
Purchase Type For Sale
MLS Listing ID W11880590
Sold Date 01/07/25
Style 2-Storey
Bedrooms 2
Property Description
This partially furnished townhome in Oakville's highly desirable Uptown Core is the perfect blend of style, comfort, and convenience. Boasting 2 spacious bedrooms with 2 ensuite bathrooms, this home is ideal for small families or professionals seeking a modern living space in a prime location. With a serene backyard, elegant hardwood flooring, and refined crown moulding, this property exudes warmth and sophistication. The open-concept kitchen flows effortlessly into the living and dining areas, while the fully finished basement offers additional versatile space. Situated close to Iroquois Ridge High School, Oak Park Shopping Centre, major highways, public transit, and plenty of recreational amenities, this townhome offers everything you need for comfortable and convenient living in Oakville.
Location
Province ON
County Halton
Community 1018 - Wc Wedgewood Creek
Area Halton
Region 1018 - WC Wedgewood Creek
City Region 1018 - WC Wedgewood Creek
Rooms
Family Room Yes
Basement Finished, Full
Kitchen 1
Interior
Interior Features Other
Cooling Central Air
Laundry Other
Exterior
Parking Features Private, Other
Garage Spaces 4.0
Pool None
Roof Type Asphalt Shingle
Lot Frontage 19.0
Lot Depth 93.8
Total Parking Spaces 4
Building
Foundation Poured Concrete
Others
Senior Community Yes
Read Less
GET MORE INFORMATION



