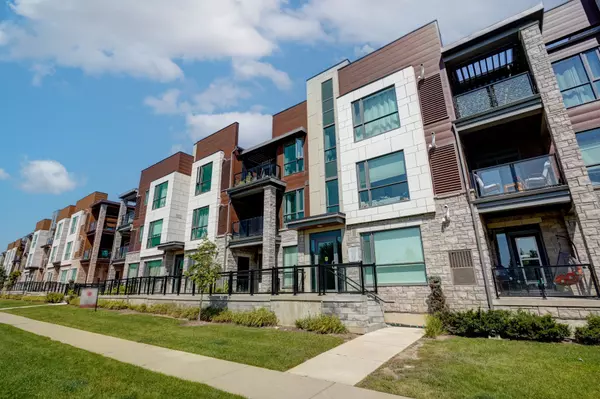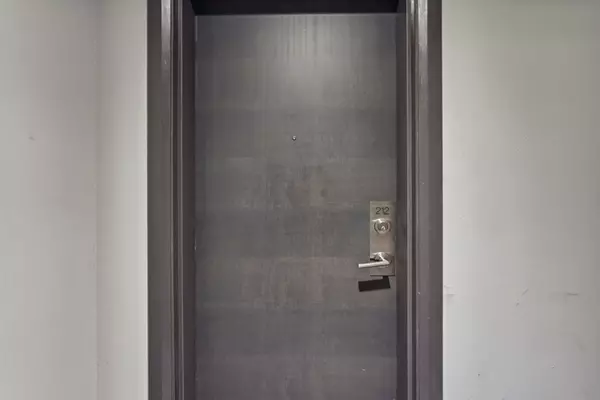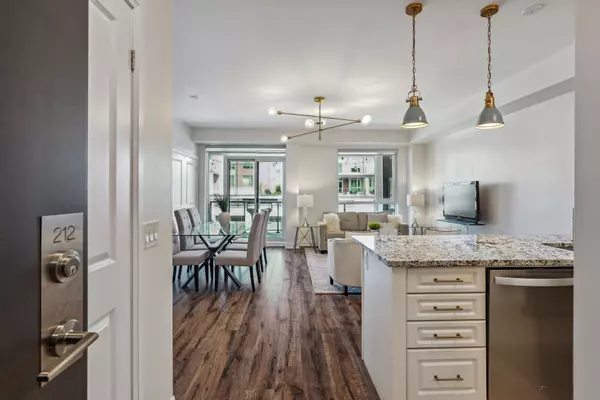For more information regarding the value of a property, please contact us for a free consultation.
2375 Bronte RD E #212 Halton, ON L6M 4J2
Want to know what your home might be worth? Contact us for a FREE valuation!

Our team is ready to help you sell your home for the highest possible price ASAP
Key Details
Sold Price $765,000
Property Type Condo
Sub Type Condo Apartment
Listing Status Sold
Purchase Type For Sale
Approx. Sqft 900-999
MLS Listing ID W9509250
Sold Date 01/07/25
Style Apartment
Bedrooms 2
HOA Fees $315
Annual Tax Amount $2,842
Tax Year 2024
Property Description
Welcome to 2375 Bronte Rd, Unit 212 an elegant, open-concept townhome in the delightful Westmount community. This beautiful residence features 2 bedrooms and 2 bathrooms, enhanced with luxurious upgrades that refine your living experience. Enter into a spacious and bright living and dining area with impressive 9-foot ceilings. The chef's kitchen is a gourmet's delight, with stainless steel appliances, ample cupboard space, and a convenient breakfast bar. The charm of this home extends to the large terrace, with walkout from the living and dining room. This generous outdoor space is perfect for entertaining or relaxing, complete with a natural gas BBQ hook-up, making it an ideal extension of your home. The primary bedroom offers a retreat of comfort, featuring a walk-in closet with built-in storage, spa like 3-piece ensuite with a walk-in shower. Additional highlights include a 2nd bedroom/office and 4-piece washroom for your convenience. Enjoy a rare private, fully enclosed garage with direct access to the building and an extra driveway, providing a total of 2 parking spots, as well as an oversized storage locker unit (A 212) in the basement. Located just minutes from Oakville Hospital, 407, QEW, Bronte GO Train, and highly regarded school district. Say YES to the address!
Location
Province ON
County Halton
Community West Oak Trails
Area Halton
Zoning MU3
Region West Oak Trails
City Region West Oak Trails
Rooms
Family Room Yes
Basement None
Kitchen 1
Interior
Interior Features Other
Cooling Central Air
Laundry Ensuite
Exterior
Parking Features Private
Garage Spaces 2.0
Amenities Available BBQs Allowed
Exposure East
Total Parking Spaces 2
Building
Locker Owned
Others
Security Features None
Pets Allowed Restricted
Read Less
GET MORE INFORMATION



