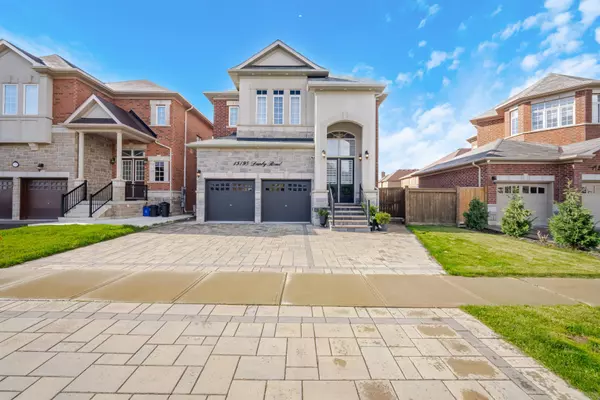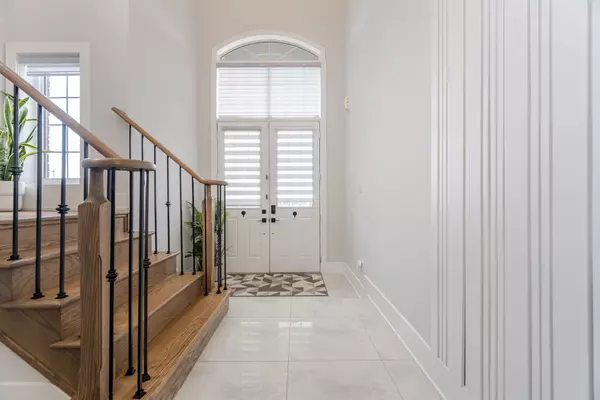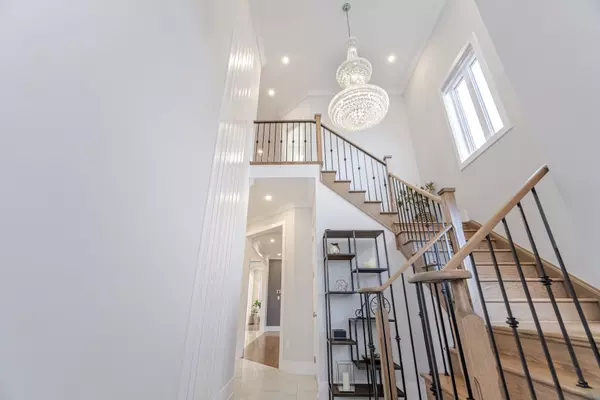For more information regarding the value of a property, please contact us for a free consultation.
15195 Danby RD Halton, ON L7G 0M5
Want to know what your home might be worth? Contact us for a FREE valuation!

Our team is ready to help you sell your home for the highest possible price ASAP
Key Details
Sold Price $1,675,000
Property Type Single Family Home
Sub Type Detached
Listing Status Sold
Purchase Type For Sale
Approx. Sqft 3000-3500
MLS Listing ID W9400174
Sold Date 01/07/25
Style 2-Storey
Bedrooms 6
Annual Tax Amount $7,103
Tax Year 2023
Property Description
Located in one of Georgetown's most desirable neighborhoods, this exceptional home boasts over $350K in upgrades, including a custom high-end finished basement & elegant interlock in around the property, creating an inviting atmosphere sure to impress the most discerning buyer. Offering over 3,100 sq ft above grade, this home features a painted 2 car garage with ample storage cabinets, Wi-Fi-enabled garage openers, & an EV charger. This Tumbleweed C Model is one of the largest, set on a premium lot w/a grand 20-ft entrance, 10-ft ceilings on the main flr, & 9-ft ceilings on the 2nd flr. The transitional design, adorned w/soft textures and premium light fixtures, makes this home the ultimate retreat. The newly completed, open-concept modern kitchen is both functional & stylish, offering ample pantry & cabinet space, quartz countertops, a backsplash, & an oversized island. The striking living area features a dramatic flr-to-ceiling stone wall w/a fireplace and custom cabinetry. Upstairs, the second flr offers a bright & airy feel with 9-ft ceilings. The primary suite spans the rear of the home, complete with a stylish ensuite & a large walk-in closet with custom organizers. 2 additional bedrms share access to a Jack-&-Jill bathrm. The newly finished legal basement, with 2 large bedrms, a full kitchen/bar with appliances, laundry rough-ins, a spacious ensuite bathroom with dual sinks, built-in speakers, oversized bsmt windows, & a flr-to-ceiling stone wall with a fireplace. Additional updates include a brand-new heat pump for energy efficiency, a water softener system, 5 security cameras, & pot lights throughout both the interior & exterior. The large, private backyard is newly landscaped & hardscaped, featuring a full irrigation system, a large gazebo, fencing, and a shed with shelves. Backyard provides the perfect outdoor retreat to relax and enjoy. The newly interlocked driveway accommodates parking for 5 cars.
Location
Province ON
County Halton
Community Georgetown
Area Halton
Zoning LDR1-3(67)
Region Georgetown
City Region Georgetown
Rooms
Family Room Yes
Basement Finished, Separate Entrance
Kitchen 2
Separate Den/Office 2
Interior
Interior Features ERV/HRV, In-Law Suite, Upgraded Insulation, Ventilation System, Water Softener
Cooling Central Air
Fireplaces Number 1
Fireplaces Type Natural Gas
Exterior
Exterior Feature Canopy, Deck, Landscape Lighting, Lawn Sprinkler System, Lighting, Paved Yard, Privacy, Porch Enclosed, Year Round Living
Parking Features Private
Garage Spaces 7.0
Pool None
View Downtown, Forest, Trees/Woods
Roof Type Asphalt Shingle
Lot Frontage 30.51
Total Parking Spaces 7
Building
Lot Description Irregular Lot
Foundation Concrete
Others
Senior Community Yes
Security Features Carbon Monoxide Detectors,Security System
Read Less
GET MORE INFORMATION



