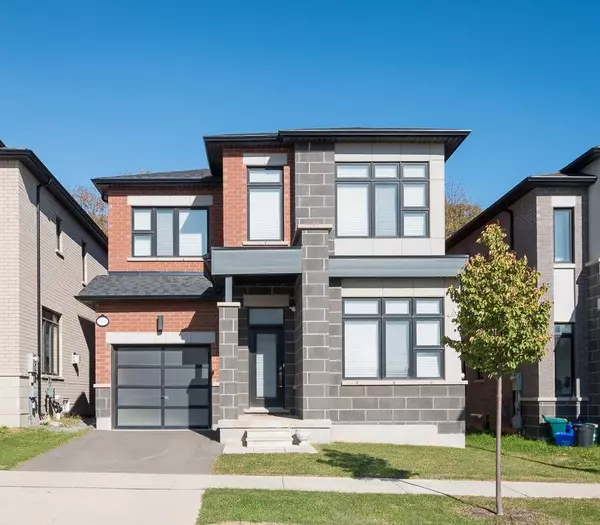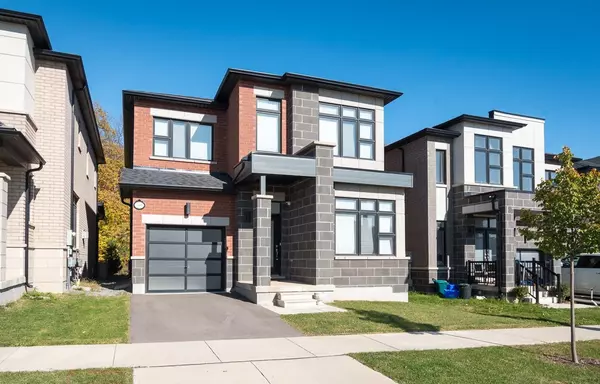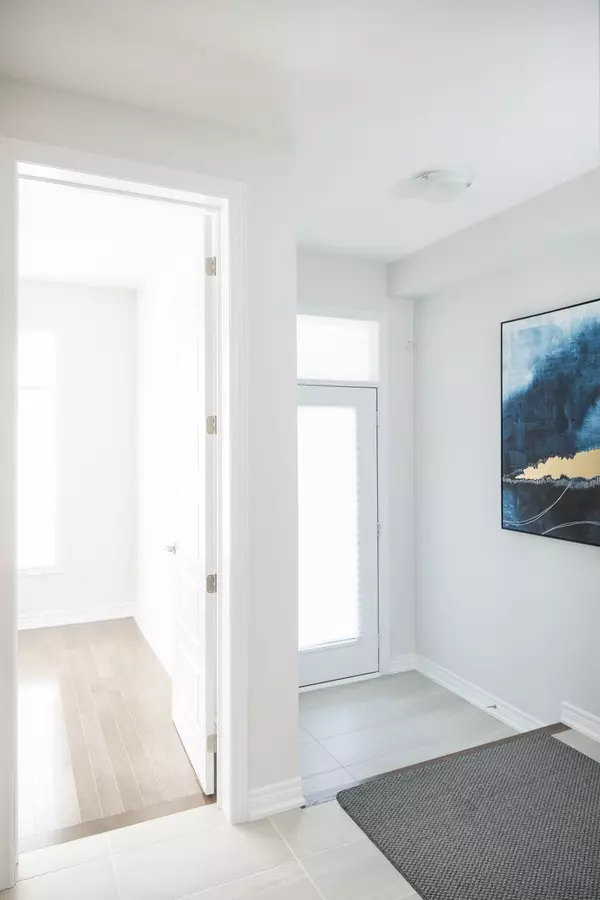For more information regarding the value of a property, please contact us for a free consultation.
3401 Vernon Powell DR Halton, ON L6H 0Y3
Want to know what your home might be worth? Contact us for a FREE valuation!

Our team is ready to help you sell your home for the highest possible price ASAP
Key Details
Sold Price $1,685,000
Property Type Single Family Home
Sub Type Detached
Listing Status Sold
Purchase Type For Sale
Approx. Sqft 2000-2500
MLS Listing ID W11881297
Sold Date 01/07/25
Style 2-Storey
Bedrooms 4
Annual Tax Amount $3,594
Tax Year 2024
Property Description
Nestled in a serene new community in Oakville, this elegant home built in 2022 by Remington, offers the perfect blend of modern living and natural beauty. As you drive up, the sleek lines and refined exterior hint at the sophistication inside. Upon entering, you're greeted by soaring 9-foot ceilings that create an airy, spacious atmosphere. Bonus! 9ft ceilings also on the upper level. Warm hardwood floors stretch across the main floor and 2nd floors, seamlessly guiding you from the family room with a gas fireplace to the sleek, modern kitchen. The kitchen, a true chef's delight, features gleaming quartz countertops and stylish grey cabinets. The gas cooktop makes every meal an event, while the open layout invites family and friends to gather in the dining room. Just off the front entry, the main floor office offers the perfect setting for productive work-from-home days. Upstairs four spacious bedrooms await, each bathed in natural light. The stunning primary bedroom has a walk-in closet, 5pc ensuite with freestanding tub and a window view of the vibrant greenery behind the property. Meanwhile, bedrooms 2 & 3 have a connecting bathroom; perfect for families! The 4th bedroom comes with its own full ensuite bath. Descend to the fully finished basement, where you'll find another full bath and a versatile space that could be a media room, gym, or play area. Perhaps the most stunning feature is the home's location it backs onto green space, offering peace and privacy. This home is more than just a place to live; its a lifestyle, combining luxury and nature in Oakvilles newest neighbourhood.
Location
Province ON
County Halton
Community Rural Oakville
Area Halton
Zoning S-50
Region Rural Oakville
City Region Rural Oakville
Rooms
Family Room Yes
Basement Finished
Kitchen 1
Interior
Interior Features None
Cooling Central Air
Exterior
Parking Features Private
Garage Spaces 2.0
Pool None
Roof Type Asphalt Shingle
Lot Frontage 34.12
Lot Depth 88.19
Total Parking Spaces 2
Building
Foundation Poured Concrete
Read Less
GET MORE INFORMATION



