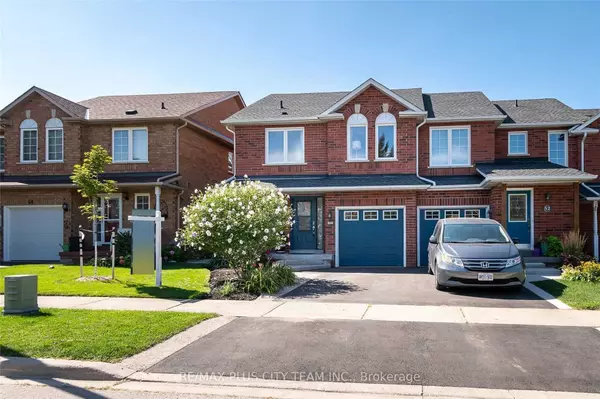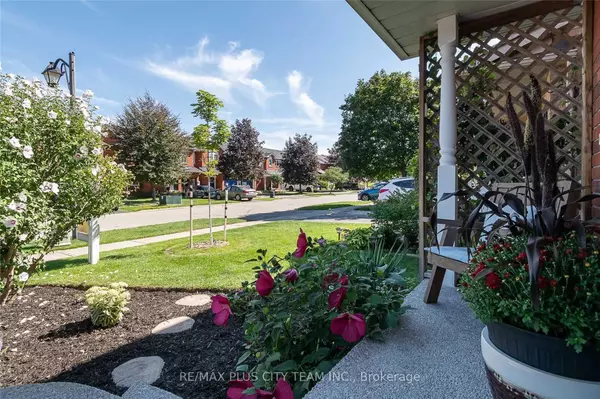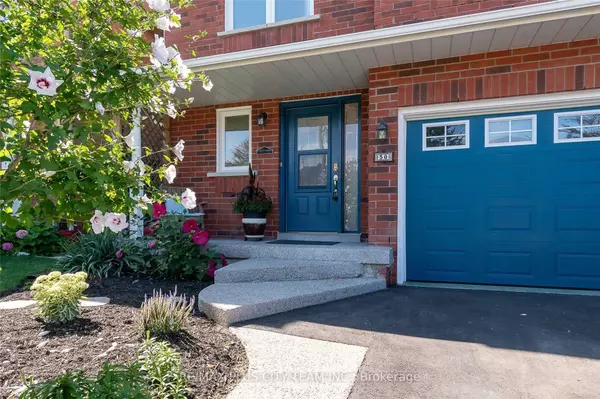For more information regarding the value of a property, please contact us for a free consultation.
50 Dawson CRES Halton, ON L9T 5H9
Want to know what your home might be worth? Contact us for a FREE valuation!

Our team is ready to help you sell your home for the highest possible price ASAP
Key Details
Sold Price $3,150
Property Type Townhouse
Sub Type Att/Row/Townhouse
Listing Status Sold
Purchase Type For Sale
MLS Listing ID W11883368
Sold Date 01/07/25
Style 2-Storey
Bedrooms 3
Property Description
Welcome to this beautifully maintained 3-bedroom townhome, perfectly situated just a short walk from downtown, restaurants, shops, and scenic trails. As the largest model in this prime location, this home offers an ideal blend of space and style. The main floor features hardwood flooring, dimmable pot lights, and a cozy gas fireplace, creating a warm and inviting atmosphere. The primary suite boasts a walk-in closet and a luxurious ensuite with a standing shower and double sinks, providing a private retreat. The finished basement adds even more versatility, complete with cork flooring, a built-in bar, ample storage, and a convenient laundry area. With its spacious layout, thoughtful design, and unbeatable location, this property is the perfect choice for comfortable and modern living. Tucked into the Heart of Milton, Mature Trees Surround this Beautiful Street. The Neighborhood is Walking Distance to Milton Fairgrounds, Sports Centre, The Popular Larose Bakery and Downtown Milton.
Location
Province ON
County Halton
Community Bronte Meadows
Area Halton
Region Bronte Meadows
City Region Bronte Meadows
Rooms
Family Room No
Basement Finished
Kitchen 1
Interior
Interior Features Other
Cooling Central Air
Laundry Ensuite
Exterior
Parking Features Private
Garage Spaces 3.0
Pool None
Roof Type Shingles
Lot Frontage 26.41
Lot Depth 78.74
Total Parking Spaces 3
Building
Foundation Concrete
Read Less
GET MORE INFORMATION



