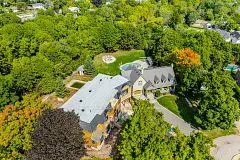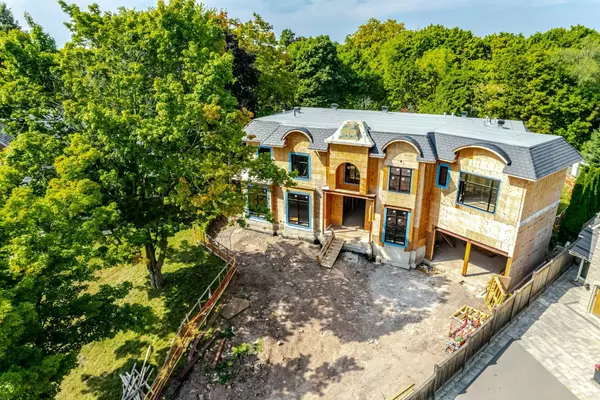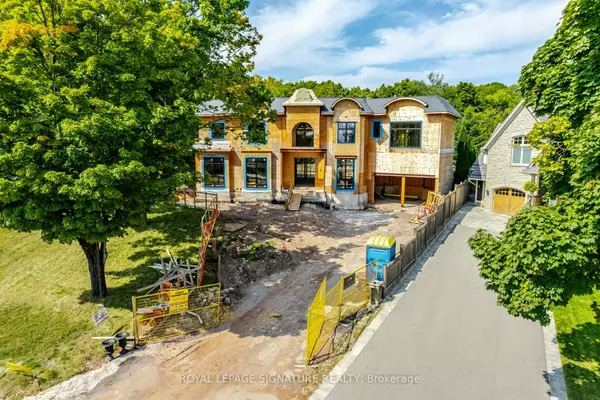For more information regarding the value of a property, please contact us for a free consultation.
1134 Truman AVE Oakville, ON L6H 1Y8
Want to know what your home might be worth? Contact us for a FREE valuation!

Our team is ready to help you sell your home for the highest possible price ASAP
Key Details
Sold Price $3,000,000
Property Type Single Family Home
Sub Type Detached
Listing Status Sold
Purchase Type For Sale
Approx. Sqft 3500-5000
MLS Listing ID W9358505
Sold Date 12/19/24
Style 2-Storey
Bedrooms 5
Annual Tax Amount $6,730
Tax Year 2024
Property Description
Fantastic location , Custom-Built 4,677 Sq.Ft. Ravine Property on a Cul-De-Sac within minutes to QEW. Property being sold in its current state and Buyers to complete interior finishing either through the current builder with high quality finishes,(at negotiated price), or their choice of contractor. Current price includes excavation and back-fill, framing (inspected), Upgraded slate/Shingle Roofing, European windows Installed (Aluminum and reinforced Vinyl), HVAC rough-in (inspected), Plumbing Rough-in (inspected), Electrical rough-in (ESA inspected), Communication Rough-in, Central Vacuum Rough-in, Elevator Rough-in, from the basement to the second level with a stop at garage level. Basement ceiling height is appx. 13Ft, main floor ceiling height is appx. 12 Ft & second floor height is appx. 11 Ft. Property is Ready for insulation, drywall and finishes. Turn-Key with Luxury Finishing from Builder's samples, Buyer's choice of colours, add $850K.
Location
Province ON
County Halton
Community College Park
Area Halton
Zoning Pie Shaped Ravine Lot, cul de sac.
Region College Park
City Region College Park
Rooms
Family Room Yes
Basement Full, Walk-Up
Kitchen 1
Separate Den/Office 1
Interior
Interior Features Other
Cooling Central Air
Exterior
Parking Features Private Double
Garage Spaces 10.0
Pool Inground
Roof Type Other
Total Parking Spaces 10
Building
Foundation Concrete
Read Less
GET MORE INFORMATION




