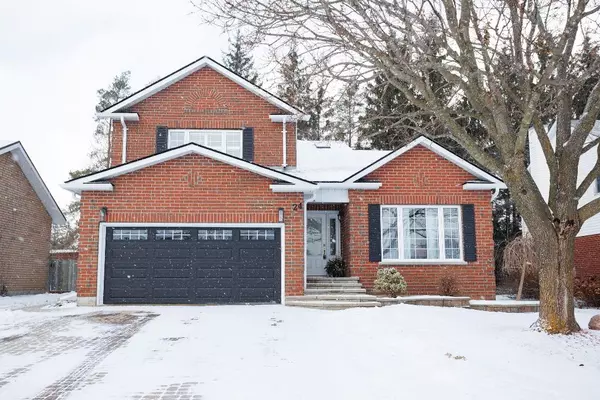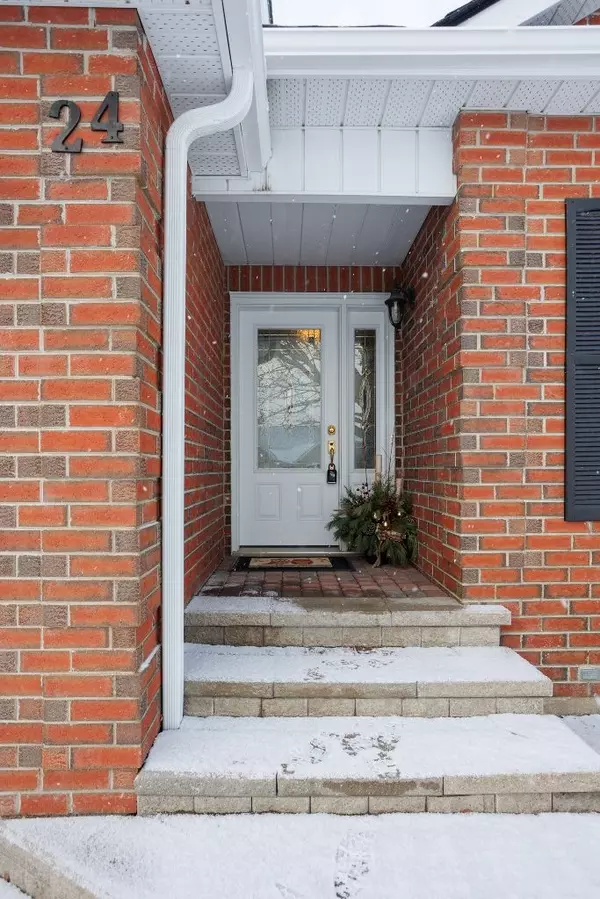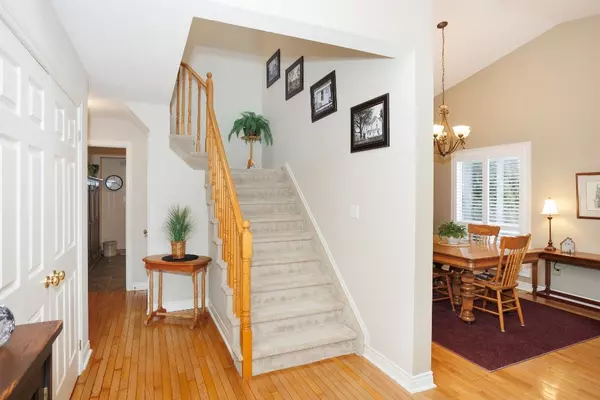For more information regarding the value of a property, please contact us for a free consultation.
24 Kirkconnell RD Kawartha Lakes, ON K9V 6E7
Want to know what your home might be worth? Contact us for a FREE valuation!

Our team is ready to help you sell your home for the highest possible price ASAP
Key Details
Sold Price $705,000
Property Type Single Family Home
Sub Type Detached
Listing Status Sold
Purchase Type For Sale
Approx. Sqft 1500-2000
MLS Listing ID X11891742
Sold Date 12/19/24
Style 2-Storey
Bedrooms 4
Annual Tax Amount $5,069
Tax Year 2024
Property Description
This beautiful 4 bedroom, 4 bathroom immaculate home has lovely curb appeal is perfectly situated on a quiet street in an excellent Lindsay neighbourhood. You're feel right at home the moment you walk through the door into the grand foyer. The bright, welcoming living/dining room features beautiful vaulted ceilings, and gleaming hardwood floors. The large dine-in kitchen features a desk area, and a convenient walk out to the covered deck and pool area. The large bright, family room has a gas fireplace with mantle and a beautiful view of the yard, pool, and gardens. One of the wonderful features is a high-end and private backyard oasis with 7 year old inground pool, fencing, stunning gardens, Muskoka stone, landscaping and maintenance free deck. Up the open staircase to the second floor we have a spacious plan with a large primary bedroom with 4 piece ensuite bath, and walk-in closet. Two more bright and generous sized bedrooms, along with the main 4 piece bath. Down to the partly finished basement with garage access, you'll find the large 4th bedroom with spacious 3 piece ensuite bath. There is a large unfinished storage room, and additional good sized utility room. The two car garage features a convenient garage entry to the main floor laundry room, along with the separate entrance to the basement. This immaculate move-in ready home has everything you're looking for!
Location
Province ON
County Kawartha Lakes
Community Lindsay
Area Kawartha Lakes
Zoning R1
Region Lindsay
City Region Lindsay
Rooms
Family Room Yes
Basement Partially Finished, Separate Entrance
Kitchen 1
Separate Den/Office 1
Interior
Interior Features Auto Garage Door Remote, Central Vacuum, Floor Drain, Sump Pump
Cooling Central Air
Fireplaces Number 1
Fireplaces Type Family Room, Natural Gas
Exterior
Exterior Feature Landscaped, Lighting, Porch, Deck, Privacy, Year Round Living, Landscape Lighting, Patio
Parking Features Private Double
Garage Spaces 4.0
Pool Inground
View Garden
Roof Type Asphalt Shingle
Total Parking Spaces 4
Building
Foundation Poured Concrete
Read Less
GET MORE INFORMATION




