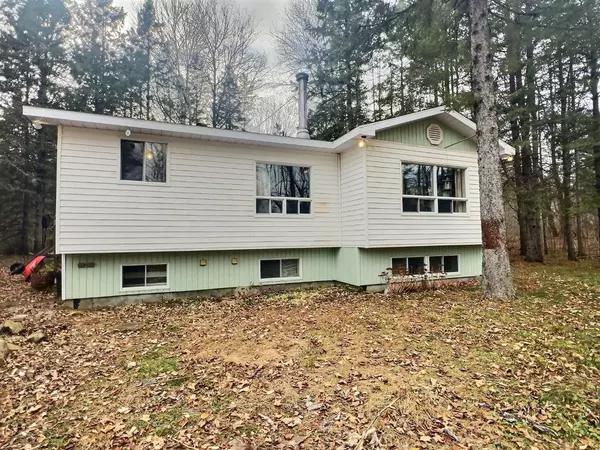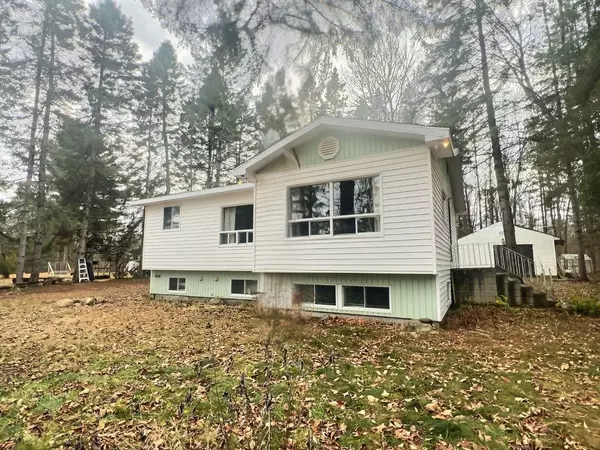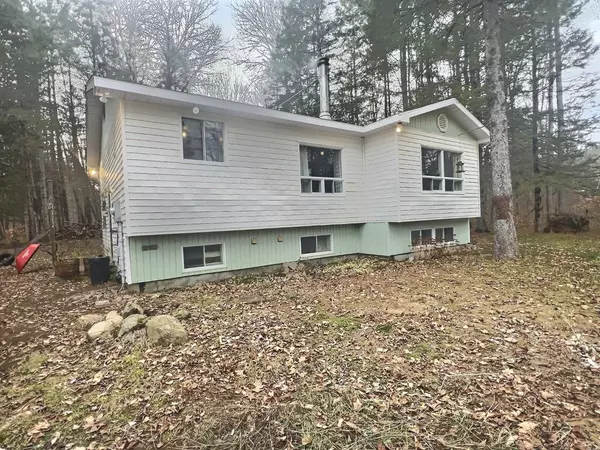For more information regarding the value of a property, please contact us for a free consultation.
2077 Henderson RD Central Frontenac, ON K0H 1B0
Want to know what your home might be worth? Contact us for a FREE valuation!

Our team is ready to help you sell your home for the highest possible price ASAP
Key Details
Sold Price $310,000
Property Type Single Family Home
Sub Type Detached
Listing Status Sold
Purchase Type For Sale
MLS Listing ID X11823776
Sold Date 12/16/24
Style Bungalow-Raised
Bedrooms 4
Annual Tax Amount $2,012
Tax Year 2024
Lot Size 0.500 Acres
Property Description
Discover the perfect blend of country charm and endless potential with this private, scenic bungalow on just under 2 acres. Whether you're a first-time buyer, young family, or retiree, this home offers something special for everyone. The main level features 2 comfortable bedrooms, a 4-piece bathroom, and a cozy living room with a charming wood stove to keep you warm on chilly nights. The bright and functional kitchen opens to a dining area, ideal for enjoying meals or hosting gatherings. With two convenient entrances, this home is designed for easy living. Outside, you'll find a woodshed to keep winter prep hassle-free and a spacious 20 x 24 wired workshop ready for your projects and storage needs. The full, insulated basement adds versatility, offering 2 additional bedrooms, a 2-piece ensuite bathroom, and the potential to create an in-law suite. Laundry and ample storage are also located on this level, with plenty of space to customize and finish to suit your needs. A hardtop road leads to the private driveway, which offers parking for 6+ vehicles. Surrounded by natural beauty, this property is just minutes from Big Clear Lake, Kennebec, Big Gull Lake, and countless hidden gems for outdoor adventures and memory-making. Your dream of peaceful country living starts here - don't let it slip away!
Location
Province ON
County Frontenac
Area Frontenac
Zoning R
Rooms
Family Room No
Basement Partially Finished
Kitchen 1
Separate Den/Office 2
Interior
Interior Features In-Law Capability, Primary Bedroom - Main Floor, Storage
Cooling None
Fireplaces Number 1
Fireplaces Type Wood Stove
Exterior
Exterior Feature Recreational Area, Year Round Living
Parking Features Private
Garage Spaces 6.0
Pool None
View Trees/Woods, Forest
Roof Type Asphalt Shingle
Lot Frontage 240.0
Lot Depth 343.0
Total Parking Spaces 6
Building
Foundation Concrete
Read Less
GET MORE INFORMATION



