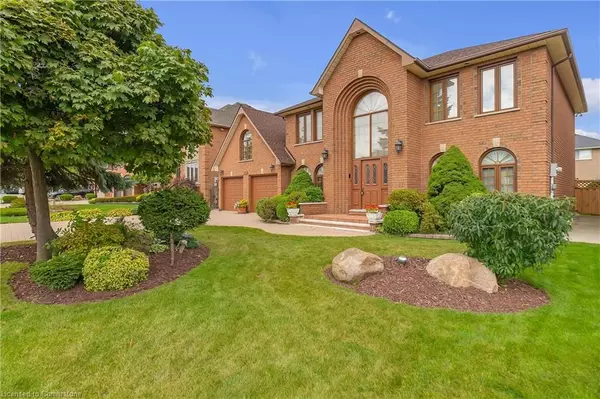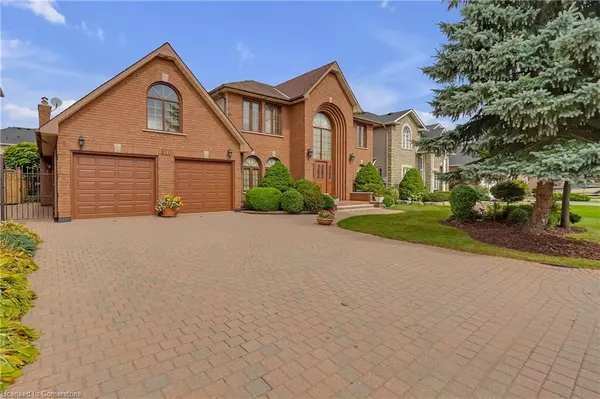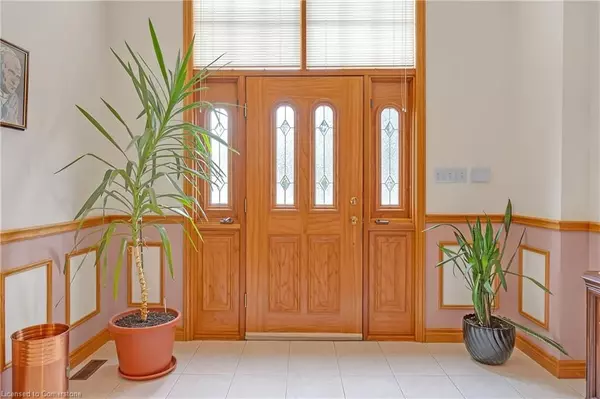For more information regarding the value of a property, please contact us for a free consultation.
10 Embassy DR Hamilton, ON L8T 4Z8
Want to know what your home might be worth? Contact us for a FREE valuation!

Our team is ready to help you sell your home for the highest possible price ASAP
Key Details
Sold Price $1,225,000
Property Type Single Family Home
Sub Type Detached
Listing Status Sold
Purchase Type For Sale
Approx. Sqft 3000-3500
MLS Listing ID X11886741
Sold Date 12/16/24
Style 2-Storey
Bedrooms 4
Annual Tax Amount $8,429
Tax Year 2024
Property Description
Welcome to 10 Embassy Drive, an immaculately maintained custom-built home nestled in the prestigious East Mountain neighbourhood. This stately all-brick residence, meticulously constructed by the original owners with a focus on quality and craftsmanship, boasts over 3,000 sq. ft. of above-grade living space, offering an exceptional combination of luxury, comfort, and convenience. Step inside and immediately notice the attention to detail in every room, from the beautiful custom plaster ceiling details to the gleaming hardwood floors that stretch throughout the large principal rooms. Rich oak trim adds a timeless warmth, creating a sense of refinement. Oversized living and dining areas and a spacious eat-in kitchen, complete with ample cabinetry. A separate family room, with a gas fireplace and expansive bay windows, invites you to relax in an abundance of natural light. An oak staircase leads you to the second floor, where 4 oversized bedrooms await, each offering ample closet space and privacy. The primary suite is a standout feature, featuring a walk-in closet and a 4-piece ensuite bathroom. The partially finished basement offers endless possibilities, with a separate entrance from the garage, a second kitchen, and a rough-in for a bathroom ideal for creating an in-law suite or additional living space. The homes exterior is just as impressive, with beautifully landscaped, low-maintenance garden beds, a large interlock driveway provides parking for up to four vehicles in addition to the double-car garage. Additional highlights include a main floor office/den, main floor laundry, and a high-efficiency furnace. Located in a prime, family-friendly neighbourhood with close proximity to parks, schools, and amenities, this home is a true gem that offers an unparalleled lifestyle of luxury and ease.
Location
Province ON
County Hamilton
Community Lisgar
Area Hamilton
Region Lisgar
City Region Lisgar
Rooms
Family Room Yes
Basement Partially Finished, Separate Entrance
Kitchen 2
Interior
Interior Features Central Vacuum, Auto Garage Door Remote, In-Law Capability, Rough-In Bath, Water Heater
Cooling Central Air
Exterior
Parking Features Front Yard Parking
Garage Spaces 6.0
Pool None
Roof Type Asphalt Shingle
Total Parking Spaces 6
Building
Foundation Concrete
Read Less
GET MORE INFORMATION




