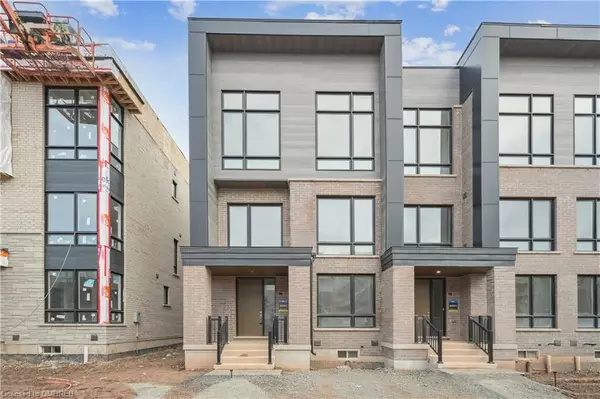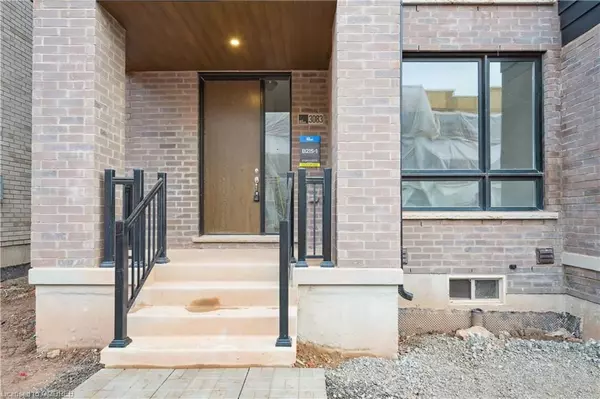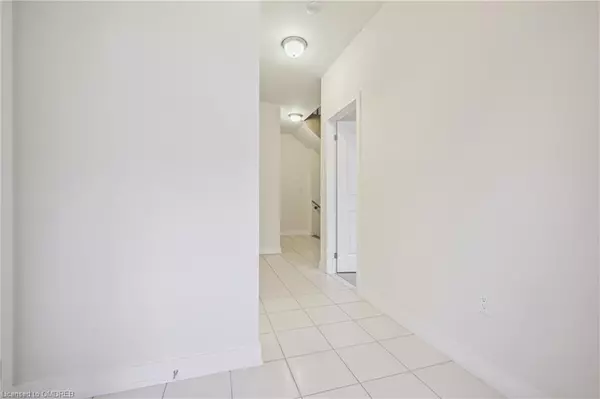For more information regarding the value of a property, please contact us for a free consultation.
3083 MEADOWRIDGE DR Oakville, ON L6H 7Z5
Want to know what your home might be worth? Contact us for a FREE valuation!

Our team is ready to help you sell your home for the highest possible price ASAP
Key Details
Sold Price $1,320,000
Property Type Townhouse
Sub Type Att/Row/Townhouse
Listing Status Sold
Purchase Type For Sale
Square Footage 2,173 sqft
Price per Sqft $607
MLS Listing ID W11880097
Sold Date 12/13/24
Style 3-Storey
Bedrooms 4
Tax Year 2024
Property Description
Boasting 2,173 sq. ft. of living space, this brand new, end-unit executive townhome offers 4 bedrooms PLUS a main floor office, 3.5 baths, a double car garage, and an unfinished basement with endless potential. Located in Oakville's prime Joshua Meadows community, this ultra-modern home blends style and functionality. The ground level offers a bedroom, full bathroom, and laundry for added convenience. Hardwood flooring extends through the main floor family room and upgraded 2-tone eat-in kitchen, complete with quartz counters, an island with breakfast bar, and a walk-out to a spacious terrace. A dedicated office and wood stairs with spindles add to the thoughtful design. The upper level offers a primary bedroom with a walk-out to an additional terrace, a luxurious 5-piece ensuite with a stand-alone tub, large glass shower, and walk-in closet. Two additional bedrooms and a main 4-piece bath complete the upper level. Located close to schools, parks, shopping centers, trails, major highways and more. This property combines luxury with convenience!
Location
Province ON
County Halton
Community 1010 - Jm Joshua Meadows
Area Halton
Zoning NC sp:97
Region 1010 - JM Joshua Meadows
City Region 1010 - JM Joshua Meadows
Rooms
Basement Unfinished, Full
Kitchen 1
Interior
Interior Features Other
Cooling Central Air
Exterior
Parking Features Private Double, Inside Entry
Garage Spaces 4.0
Pool None
Roof Type Asphalt Shingle
Total Parking Spaces 4
Building
New Construction false
Others
Senior Community Yes
Read Less
GET MORE INFORMATION




