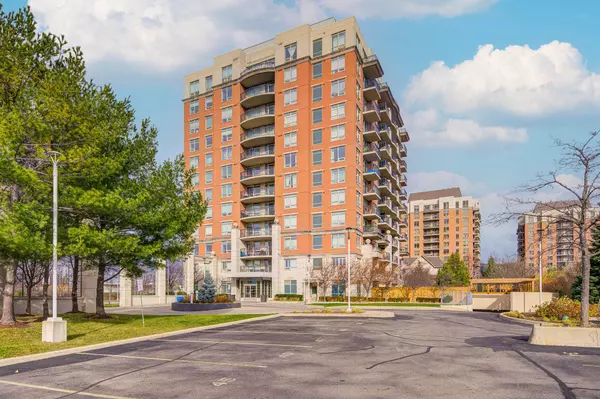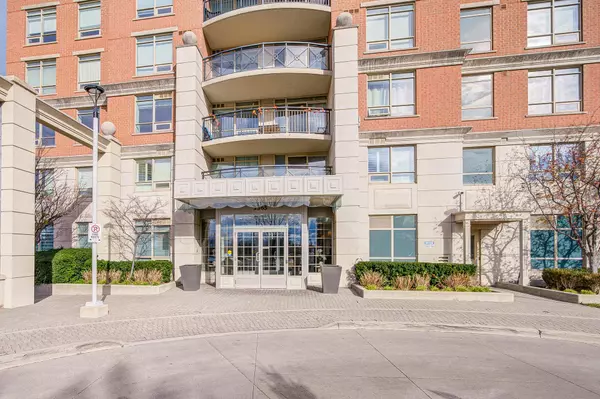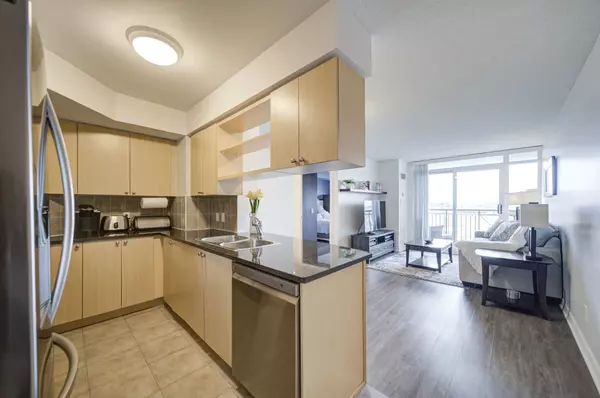For more information regarding the value of a property, please contact us for a free consultation.
2365 Central Park DR #812 Oakville, ON L6H 0C7
Want to know what your home might be worth? Contact us for a FREE valuation!

Our team is ready to help you sell your home for the highest possible price ASAP
Key Details
Sold Price $515,800
Property Type Condo
Sub Type Condo Apartment
Listing Status Sold
Purchase Type For Sale
Approx. Sqft 600-699
MLS Listing ID W11880323
Sold Date 12/13/24
Style Apartment
Bedrooms 2
HOA Fees $609
Annual Tax Amount $2,260
Tax Year 2024
Property Description
Welcome to 2365 Central Park Dr , Unit 812. This incredible One-Bedroom+ One Den, One-bathroom , One Parking condo nestled in desirable Oak Park neighbourhood. This stylish unit is thoughtfully designed unit Features :An Open Concept Kitchen with BackSplash, Quartz counter Top, New Stainless Steel Appliances, In- Suite Laundry, Modern 4pcs Bathroom. New wood flooring throughout.A Spacious Primary bedroom with a large window offering Stunning view. A generously sized Den can easily be used as the 2nd bedroom. The Living/Dining Area lead to an Open Balcony overlooking the Park, Perfect for relaxing or entertaining. As a resident of the sought-after building, youll enjoy access to a gym, Sauna and Pool. The location is unbeatablesteps away from parks, trails, shopping, and restaurants. Closing to Highway, School . Whether you're exploring the neighbourhood or unwinding at home, this space truly has it all.Dont miss your chance to make this amazing condo your new home. Book your private showing today!
Location
Province ON
County Halton
Community Uptown Core
Area Halton
Region Uptown Core
City Region Uptown Core
Rooms
Family Room No
Basement None
Kitchen 1
Separate Den/Office 1
Interior
Interior Features None
Cooling Central Air
Laundry Ensuite
Exterior
Parking Features Underground
Garage Spaces 1.0
View Clear, City
Total Parking Spaces 1
Building
Locker None
Others
Senior Community Yes
Pets Allowed Restricted
Read Less
GET MORE INFORMATION




