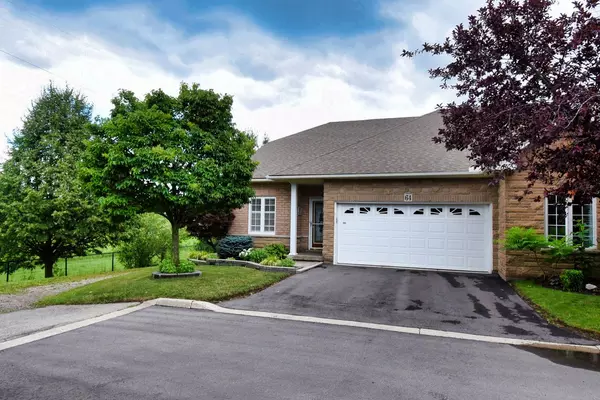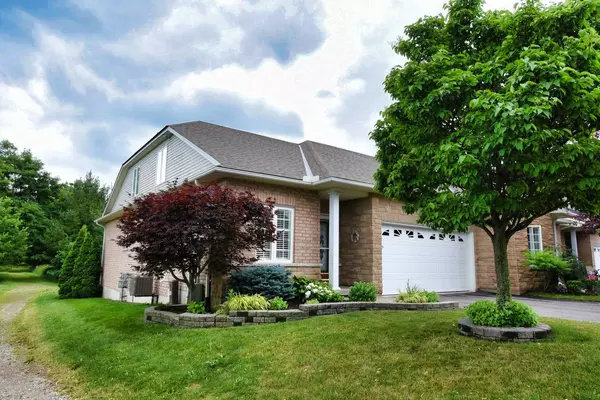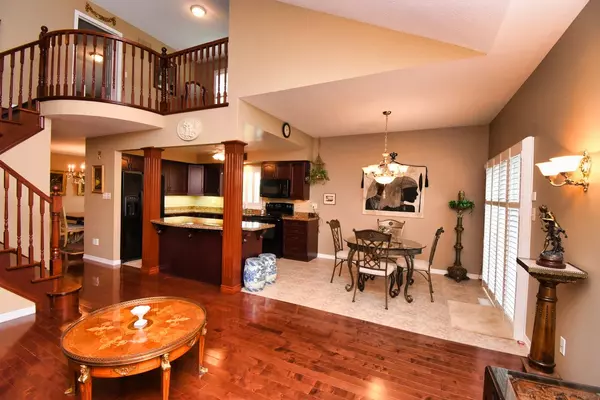For more information regarding the value of a property, please contact us for a free consultation.
64 Gravenhurst TRL Hamilton, ON L9B 2X8
Want to know what your home might be worth? Contact us for a FREE valuation!

Our team is ready to help you sell your home for the highest possible price ASAP
Key Details
Sold Price $960,000
Property Type Condo
Sub Type Condo Townhouse
Listing Status Sold
Purchase Type For Sale
Approx. Sqft 1800-1999
MLS Listing ID X9035230
Sold Date 12/13/24
Style Bungaloft
Bedrooms 3
HOA Fees $431
Annual Tax Amount $6,335
Tax Year 2024
Property Description
Fabulous Garth Trails, Desirable location for your next great home! Welcome to 64 Gravenhurst Trail, this end unit backs onto Greenspace & sides onto Greenspace, (only a few properties offer this) WE DO! Stunning home waiting for you! Sought after Deerhurst bungaloft model with, hardwood floors, California Shutters, eat-in kitchen with granite counters & peninsula, 3 beds, 2-1/2bath, bright open concept, separate dining rm, family rm, approx.1835 sq ft, (builders plans), features a primary bedrm with walk-incloset & an ensuite bath with marble floors, a 2nd junior suite with a walk-in closet & full ensuite bath, main flr laundry, boasts double car garage & double drive at the end of the street, unspoiled basement, terrific location, please view our virtual tour, a truly wonderful home in a truly fabulous complex!
Location
Province ON
County Hamilton
Community Twenty Place
Area Hamilton
Region Twenty Place
City Region Twenty Place
Rooms
Family Room Yes
Basement Full, Unfinished
Kitchen 1
Interior
Interior Features Water Meter, Auto Garage Door Remote, Primary Bedroom - Main Floor, Separate Hydro Meter
Cooling Central Air
Laundry Ensuite
Exterior
Parking Features Private
Garage Spaces 4.0
Amenities Available BBQs Allowed, Gym, Indoor Pool, Party Room/Meeting Room, Recreation Room, Sauna
View Forest, Trees/Woods
Roof Type Asphalt Shingle
Total Parking Spaces 4
Building
Locker None
Others
Pets Allowed Restricted
Read Less
GET MORE INFORMATION




