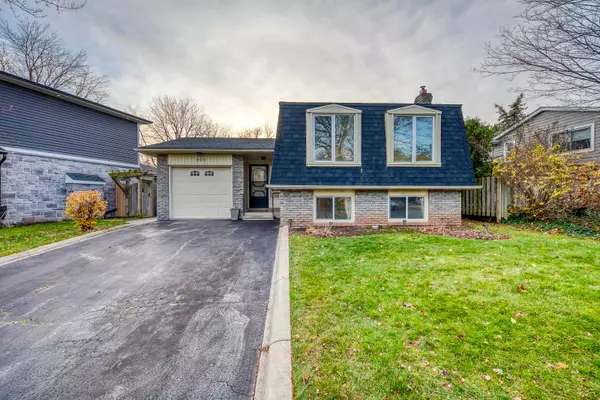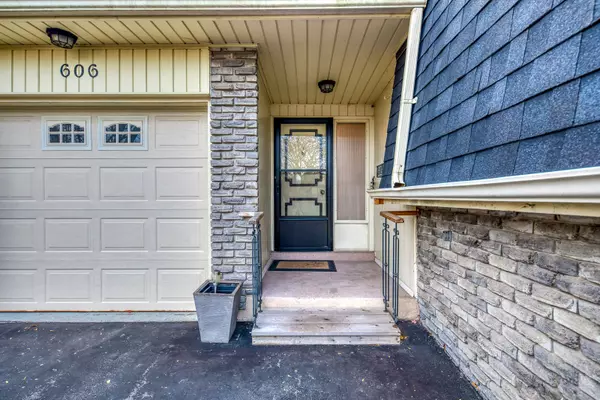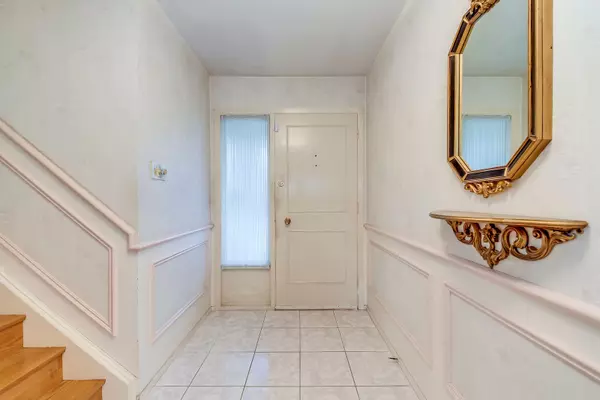For more information regarding the value of a property, please contact us for a free consultation.
606 Sheraton RD Halton, ON L7L 4B7
Want to know what your home might be worth? Contact us for a FREE valuation!

Our team is ready to help you sell your home for the highest possible price ASAP
Key Details
Sold Price $920,000
Property Type Single Family Home
Sub Type Detached
Listing Status Sold
Purchase Type For Sale
Approx. Sqft 1100-1500
MLS Listing ID W11823346
Sold Date 01/06/25
Style Sidesplit 3
Bedrooms 5
Annual Tax Amount $4,866
Tax Year 2024
Property Description
Welcome to this beautifully designed 3-level side-split home, a testament to Mor-Alices renownedcraftsmanship. Boasting 3+2 bedrooms and 2 bathrooms, this home offers a seamless blend of style,space, and functionality, making it perfect for families and entertainers alike.The main level features an inviting living room with abundant natural light and a kitchen, perfectfor creating memorable meals. Upstairs, three generously sized bedrooms provide comfort and privacy,while the lower level offers a spacious family room and two additional bedrooms, ideal for guests ora home office. Situated just a block away from the stunning shores of Lake Ontario, this home isyour gateway to lakeside living. Enjoy the convenience of nearby parks, trails, and waterfrontactivities, all while being close to schools, shops, and dining options. Experience the lastingquality and thoughtful design of this Mor-Alice masterpiecea home built to stand the test of timein a truly unbeatable location.
Location
Province ON
County Halton
Community Appleby
Area Halton
Region Appleby
City Region Appleby
Rooms
Family Room No
Basement Finished
Kitchen 1
Separate Den/Office 2
Interior
Interior Features Other
Cooling Central Air
Exterior
Parking Features Private Double
Garage Spaces 3.0
Pool None
Roof Type Asphalt Shingle
Lot Frontage 41.04
Lot Depth 115.38
Total Parking Spaces 3
Building
Foundation Poured Concrete
Read Less
GET MORE INFORMATION



