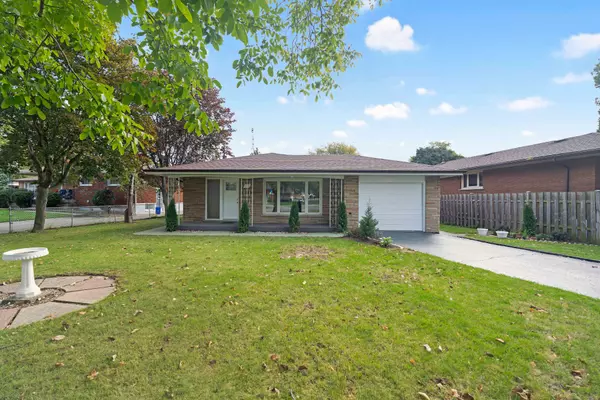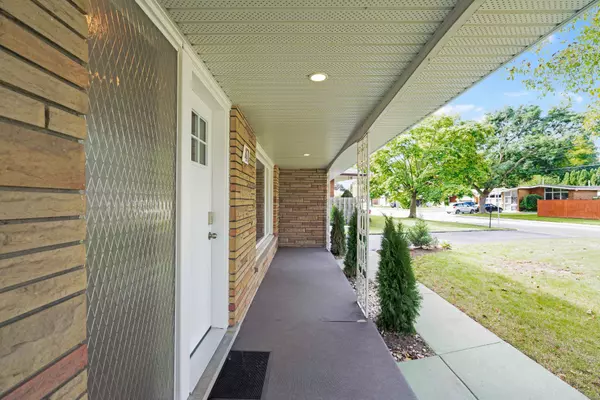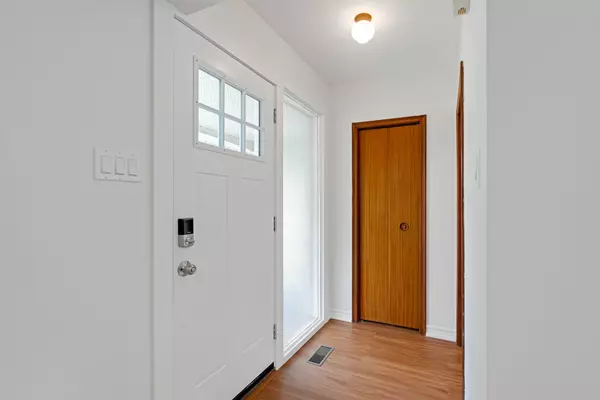For more information regarding the value of a property, please contact us for a free consultation.
47 Sunrise DR Hamilton, ON L8K 4C2
Want to know what your home might be worth? Contact us for a FREE valuation!

Our team is ready to help you sell your home for the highest possible price ASAP
Key Details
Sold Price $766,000
Property Type Single Family Home
Sub Type Detached
Listing Status Sold
Purchase Type For Sale
Approx. Sqft 1100-1500
MLS Listing ID X9391037
Sold Date 12/11/24
Style Backsplit 3
Bedrooms 3
Annual Tax Amount $4,696
Tax Year 2024
Property Description
Welcome to this stunning 3-level backsplit situated in the highly sought-after, family-friendly neighborhood of East Hamilton. This beautifully maintained home is the perfect blend of comfort, style, and convenience, making it an ideal choice for growing families As you enter the foyer, you'll immediately sense the warm, inviting atmosphere this home offers. The main floor features a bright, open-concept living room with laminate flooring, a large picture window that floods the space with natural light, and elegant pot lights paired with crown moulding for a polished finish. The living room flows effortlessly into the dining room, creating an inviting area for family dinners or gatherings with friends. The spacious eat-in kitchen is both functional and stylish, boasting ample counter space and plenty of cabinets for all your storage needs. The kitchen also has a side door access. On the upper level, you'll find three generously sized bedrooms, each with laminate flooring, a large window, and a closet for ample storage. These bedrooms provide cozy retreats for every member of the family. The 4-piece bathroom on this level ensures everyone has the convenience and space they need for a smooth morning routine. The lower level offers even more living space with a cozy family room that features oversized above-grade windows, flooding the area with natural light. This warm and welcoming space is perfect for movie nights, family time, or simply relaxing. A convenient side walk-out on this level adds versatility. An additional 3-piece bathroom enhances convenience for both guests and family. The homes laundry/furnace room is spacious and practical, featuring an oversized window that makes the space bright and inviting, ensuring that even household chores feel more manageable. Parking will never be a concern, with a 1-car garage and a private driveway that accommodates up to 3 additional vehicles.
Location
Province ON
County Hamilton
Community Corman
Area Hamilton
Zoning C
Region Corman
City Region Corman
Rooms
Family Room Yes
Basement Separate Entrance, Finished
Kitchen 1
Interior
Interior Features Carpet Free
Cooling Central Air
Exterior
Exterior Feature Year Round Living
Parking Features Private
Garage Spaces 4.0
Pool None
Roof Type Asphalt Shingle
Total Parking Spaces 4
Building
Foundation Block
Read Less
GET MORE INFORMATION




