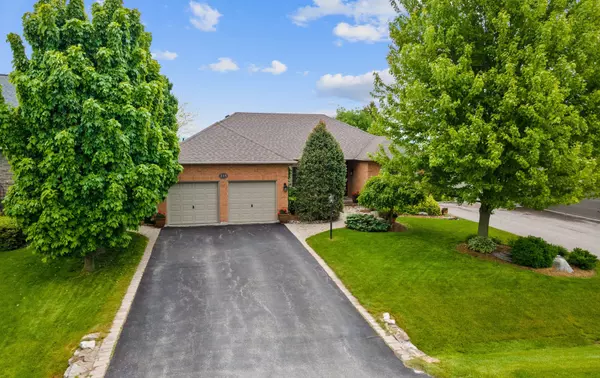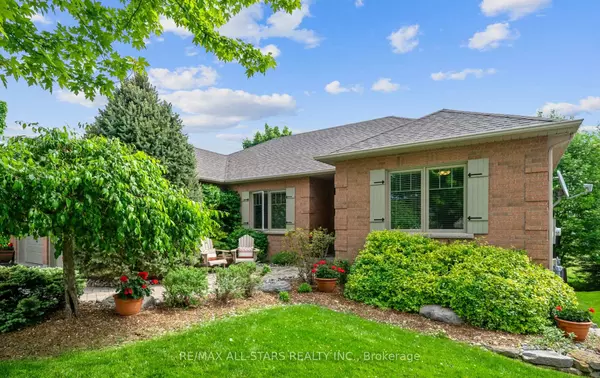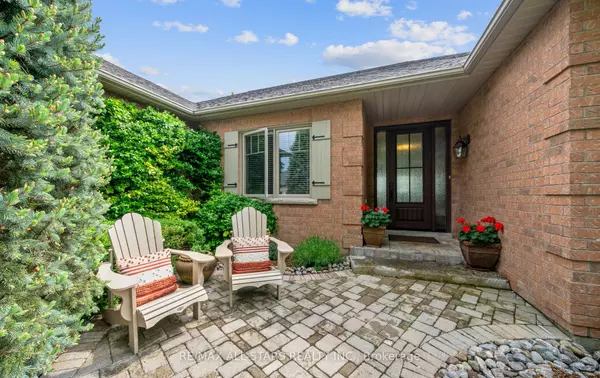For more information regarding the value of a property, please contact us for a free consultation.
215 Southcrest DR Kawartha Lakes, ON L0C 1G0
Want to know what your home might be worth? Contact us for a FREE valuation!

Our team is ready to help you sell your home for the highest possible price ASAP
Key Details
Sold Price $1,465,000
Property Type Single Family Home
Sub Type Detached
Listing Status Sold
Purchase Type For Sale
Approx. Sqft 1500-2000
MLS Listing ID X9352011
Sold Date 12/02/24
Style Bungalow
Bedrooms 4
Annual Tax Amount $5,775
Tax Year 2023
Property Description
Located on King's Bay Peninsula 8 minutes north of Port Perry, overlooking Lake Scugog & bordered by the Nonquon River; Municipal water/sewer with natural gas & high speed internet in an enclave of country-side, bungalow designed homes on large, maintainable lots; A spectacular updated & remodeled masterpiece of living, this 9' ceiling bungalow will check off all your living choices. A custom designed kitchen with upgraded cabinets with design features including spice and storage cabinets that are hidden away! Soft close drawers/doors, granite counters, stainless steel appliances, breakfast bar, all overlooking an expansive wall of custom designed doors/windows offering a spectacular view of Lake Scugog (with no homes behind) - watch & enjoy the wildlife! Open to living room with custom gas fireplace & recessed lighting - perfect floor plan for entertaining or family gatherings; A beautiful primary bedroom suite with walk in closet & an ensuite that will leave you breathless. 2nd main floor bedroom & an office/den for work at home or private reflections; Full finished walk out basement with bank of windows across the back offering another view of greenspace and Lake Scugog; rec/games room for a great entertainment area, gas fireplace in built in cabinet surround, recessed lighting & a wet bar for ease of serving; a steam shower in a 3pc bath with glass surround, 2 extra bedrooms with closets & crown molding; extra storage & utility space with man door to exterior for ease of entry; double car/truck garage with direct entry to main floor custom designed laundry room; Beautiful hard/soft landscaping surround the home highlighting the perfect design; a pergola covered maintenance free composite deck with sun opportunities over an interlocking brick patio with entry to basement; imagine sitting on the deck listening to the babble of a water fountain, birds singing and the sun rising over the lake! You just found your new home!
Location
Province ON
County Kawartha Lakes
Community Rural Mariposa
Area Kawartha Lakes
Region Rural Mariposa
City Region Rural Mariposa
Rooms
Family Room No
Basement Finished with Walk-Out, Separate Entrance
Kitchen 1
Separate Den/Office 2
Interior
Interior Features Water Heater, Central Vacuum, Auto Garage Door Remote, In-Law Capability, Primary Bedroom - Main Floor, Water Softener
Cooling Central Air
Fireplaces Number 2
Fireplaces Type Natural Gas
Exterior
Exterior Feature Landscaped, Patio
Parking Features Private
Garage Spaces 6.0
Pool None
View Lake, Water
Roof Type Asphalt Shingle
Total Parking Spaces 6
Building
Foundation Poured Concrete
Read Less
GET MORE INFORMATION




