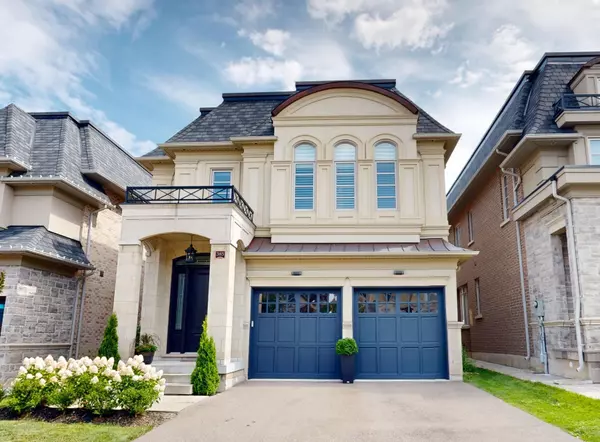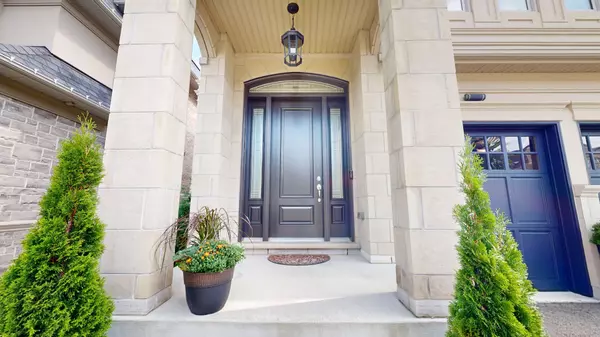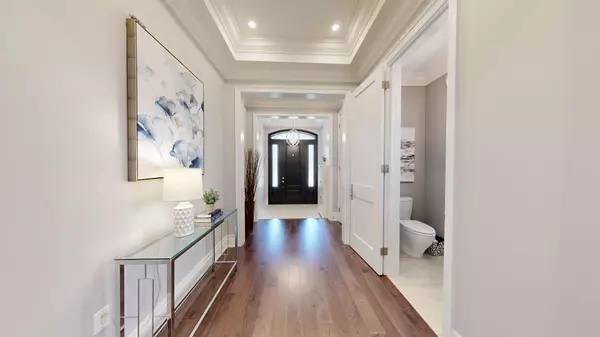For more information regarding the value of a property, please contact us for a free consultation.
385 Tudor AVE Halton, ON L6K 0G8
Want to know what your home might be worth? Contact us for a FREE valuation!

Our team is ready to help you sell your home for the highest possible price ASAP
Key Details
Sold Price $8,500
Property Type Single Family Home
Sub Type Detached
Listing Status Sold
Purchase Type For Sale
Approx. Sqft 3500-5000
MLS Listing ID W9270458
Sold Date 10/26/24
Style 2-Storey
Bedrooms 4
Property Description
Welcome to The Royal Oakville Club (ROC) built by Fernbrook Homes. Discover unparalleled elegance in this exclusive enclave of homes situated in the heart of beautiful downtown Oakville within walking distance to the lake and harbour front. This 3,700+ square foot, 4-bedroom home features an ensuite attached to all bedrooms, A spectacular Gourmet Kitchen with a huge functional kitchen island on Cristallo Quartzite countertops. Experience culinary excellence with top of the line appliances by Subzero and Wolf and Downsview cabinetry throughout and enjoy hosting friends from the expansive island to the grand dining room. This home boasts a minimum of 10-foot ceilings on the main floor, with engineered hardwood floors throughout, a grand skylight on the second floor allowing the most stunning and rejuvenating sunlight to bean throughout the 2nd floor & a stunning floating oak staircase. The formal open concept dining room is the perfect place to entertain, while the private family room provides serene views of the beautifully landscaped garden with an elegant gas fireplace. Indulge in a tranquil escape with a spa-like 5-piece ensuite and a spacious walk-in closet in the master bedroom. additionally, This home features upgraded and elegant light fixtures throughout, smooth ceilings, and solid core doors with 90-inch height on the second level for privacy and quiet enjoyment. The location of the ROC is surrounded by Top Rated private & public schools. Nearby Private schools is Appleby College, MacLachlan College, St. Mildred's. Public schools: IB Program in St. Thomas Aquinas, #66/689 Thomas Blakelock High School, #62/2975 H.M Morden Elementary/Middle School. Quick access to GO Train & QEW. This home is more than just a residence; it's a statement of refined living and sophisticated design, offering a perfect blend of luxury, convenience, and modern amenities. Welcome to your new home at The Royal Oakville Club.
Location
Province ON
County Halton
Community Old Oakville
Area Halton
Region Old Oakville
City Region Old Oakville
Rooms
Family Room Yes
Basement Unfinished, Full
Kitchen 1
Interior
Interior Features Built-In Oven, Carpet Free, Water Softener, Garburator
Cooling Central Air
Fireplaces Number 1
Fireplaces Type Natural Gas, Family Room
Laundry Laundry Room, Sink
Exterior
Parking Features Private Double
Garage Spaces 4.0
Pool None
Roof Type Asphalt Shingle
Total Parking Spaces 4
Building
Foundation Unknown
Others
Security Features Alarm System
Read Less
GET MORE INFORMATION



