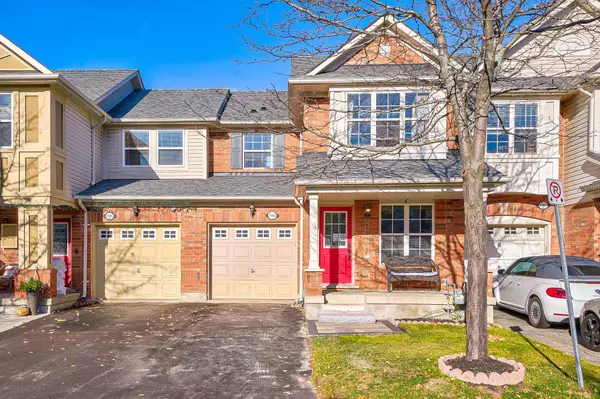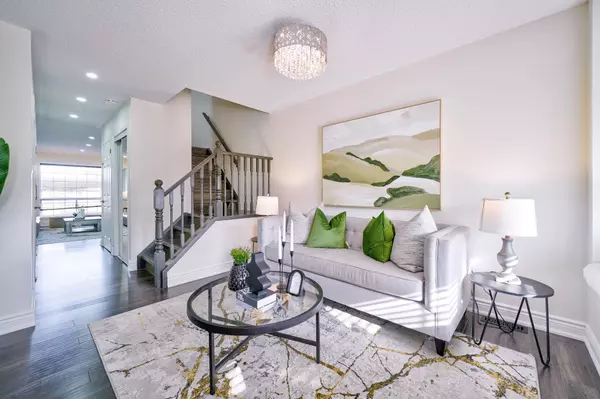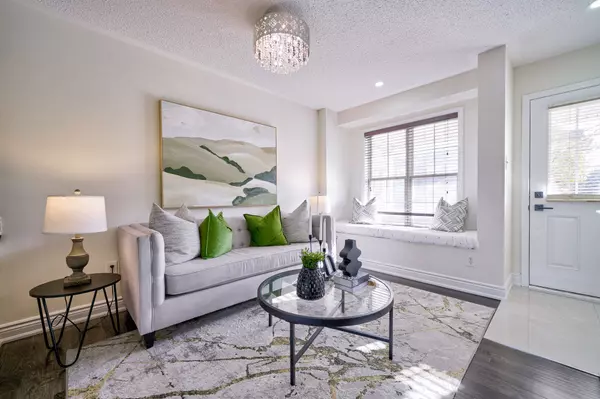For more information regarding the value of a property, please contact us for a free consultation.
1145 Riddell CRES Halton, ON L9T 6Y2
Want to know what your home might be worth? Contact us for a FREE valuation!

Our team is ready to help you sell your home for the highest possible price ASAP
Key Details
Sold Price $945,000
Property Type Townhouse
Sub Type Att/Row/Townhouse
Listing Status Sold
Purchase Type For Sale
Approx. Sqft 1500-2000
MLS Listing ID W10433236
Sold Date 01/07/25
Style 2-Storey
Bedrooms 3
Annual Tax Amount $3,474
Tax Year 2024
Property Description
Beautiful move in ready 3 bedroom home with over 2200sqft of living space & parking for 3 cars. Private Backyard Backing Onto Green Space. Just steps away from Beaty neighbourhood park, trails, schools & splashpad - located on a quiet street in a family friendly neighbourhood. The finished basement is a bonus adding extra living space to enjoy with a large rec room area, a laundry room, and additional storage space. This home is a true gem, combining functionality, style, and a great location.
Location
Province ON
County Halton
Community Beaty
Area Halton
Region Beaty
City Region Beaty
Rooms
Family Room Yes
Basement Finished
Kitchen 1
Interior
Interior Features Water Heater Owned
Cooling Central Air
Exterior
Parking Features Private
Garage Spaces 3.0
Pool None
Roof Type Asphalt Shingle
Lot Frontage 23.33
Lot Depth 83.76
Total Parking Spaces 3
Building
Foundation Poured Concrete
Read Less
GET MORE INFORMATION



