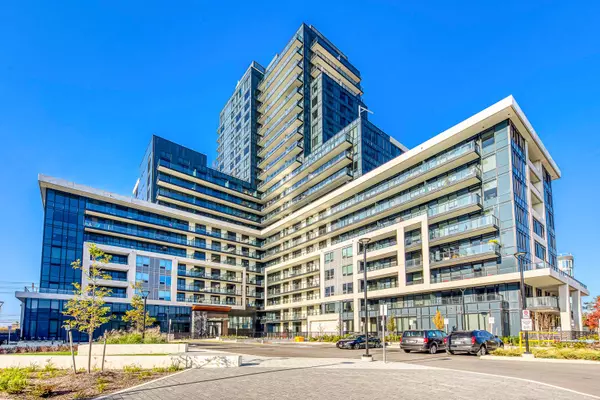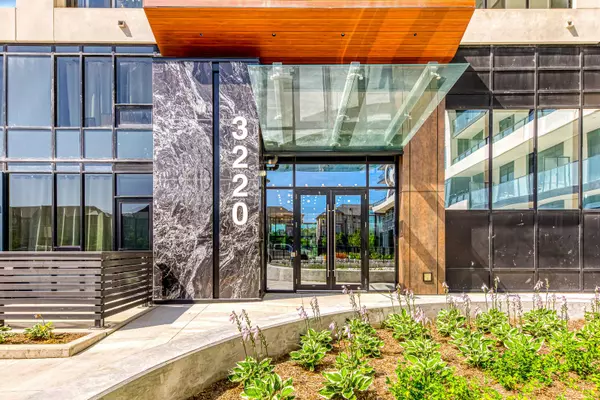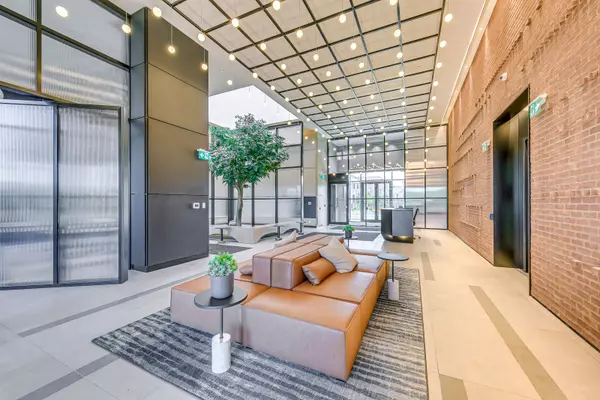For more information regarding the value of a property, please contact us for a free consultation.
3220 William Coltson Ave AVE E #25 Oakville, ON L6H 7X9
Want to know what your home might be worth? Contact us for a FREE valuation!

Our team is ready to help you sell your home for the highest possible price ASAP
Key Details
Sold Price $490,000
Property Type Condo
Sub Type Condo Apartment
Listing Status Sold
Purchase Type For Sale
Approx. Sqft 500-599
MLS Listing ID W9506473
Sold Date 12/13/24
Style Apartment
Bedrooms 1
HOA Fees $473
Tax Year 2024
Property Description
Welcome to Upper West Side Condo Phase 2! This brand new, elegant south-facing 1-bedroom unit boasts stainless steel appliances and modern bedroom with premium finishes. Located conveniently in Oakville, you'll find yourself within walking distance to grocery stores, retail shops, the LCBO, and other amenities. Additionally, it's near essential facilities such as hospitals, major highways (407, 403), Sheridan College, and popular shopping destinations like Longo's, Superstore, Walmart, and restaurants. Enjoy the convenience of the Smart Connect System and take advantage of building amenities including a party room, meeting room, concierge service, rooftop BBQ terrace, co-working space/lounge, visitor parking, pet washing station, and more. Experience the perfect blend of modern living and luxury amenities at Upper West Side Condo Phase 2. One locker and One underground parking included.
Location
Province ON
County Halton
Community Rural Oakville
Area Halton
Zoning Residential
Region Rural Oakville
City Region Rural Oakville
Rooms
Family Room No
Basement None
Kitchen 1
Interior
Interior Features Carpet Free, Auto Garage Door Remote, Built-In Oven
Cooling Central Air
Laundry Ensuite, In Area, In-Suite Laundry
Exterior
Parking Features Underground
Garage Spaces 1.0
Amenities Available Concierge, Exercise Room, Visitor Parking, BBQs Allowed, Game Room, Party Room/Meeting Room
View Clear
Roof Type Unknown
Total Parking Spaces 1
Building
Foundation Concrete, Concrete Block, Poured Concrete
Sewer Municipal Available
Locker Owned
Others
Security Features Carbon Monoxide Detectors,Concierge/Security
Pets Allowed Restricted
Read Less
GET MORE INFORMATION




