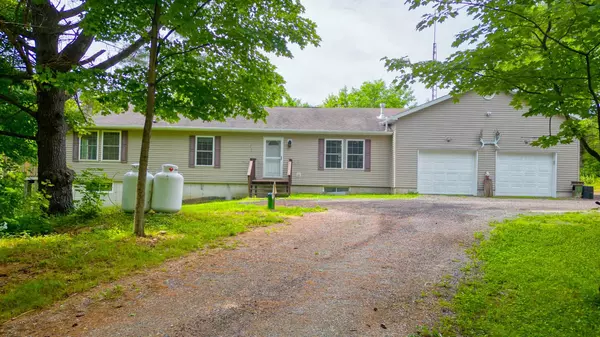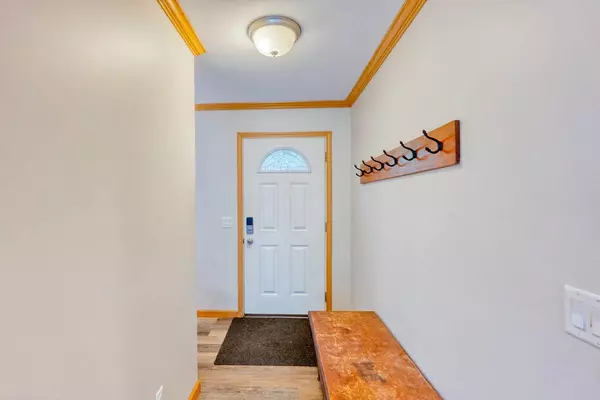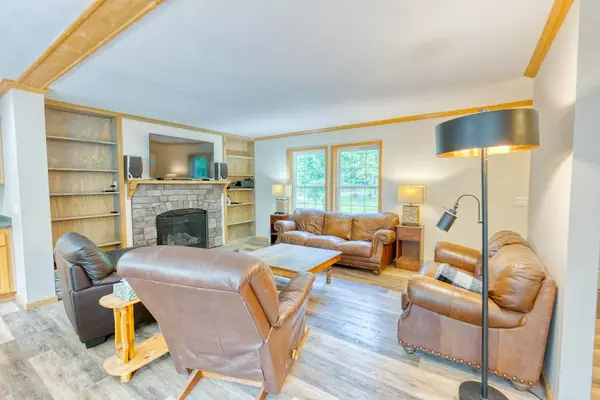For more information regarding the value of a property, please contact us for a free consultation.
2040 FRONTENAC RD Central Frontenac, ON K0H 2E0
Want to know what your home might be worth? Contact us for a FREE valuation!

Our team is ready to help you sell your home for the highest possible price ASAP
Key Details
Sold Price $475,000
Property Type Single Family Home
Sub Type Detached
Listing Status Sold
Purchase Type For Sale
MLS Listing ID X10408460
Sold Date 12/06/24
Style Bungalow
Bedrooms 3
Annual Tax Amount $3,636
Tax Year 2024
Lot Size 5.000 Acres
Property Description
Nestled on over 6 acres of pristine forest and open space, this 1450 SqFt bungalow offers the perfect blend of off-grid appeal and modern convenience. As you step inside, you're greeted by a spacious open concept living area, where the living room seamlessly flows into the kitchen and dining room. Whether you're entertaining guests or simply unwinding after a long day, the propane fireplace adds warmth and ambiance to the space, complemented by the breathtaking forest views visible through the oversized windows. The master bedroom is complete with a large walk-in closet and an ensuite bathroom featuring an oversized soaker tub, separate walk-in shower, double sinks, and a linen cupboard. Step outside through the patio doors onto the walkout deck. Two additional bedrooms for guests/children, or home office space, each boasting large closets and oversized windows that bring the outdoors inside. A second four-piece bathroom with a bathtub and ample vanity space serves the remaining bedrooms. The kitchen is a chef's delight, featuring a sizable island for meal prep and gathering, as well as abundant storage in the numerous cabinets. Situated on a well-maintained municipal road, this property offers easy access to trails for walking, ATVing, and snowmobiling, as well as numerous lakes with excellent fishing and local public beaches for summer enjoyment. The outdoor space is highlighted by a spacious deck overlooking the pond and surrounded by scenic forest views, complete with a gas hookup for your BBQ. The large, attached garage boasts 12 ceilings and 1000 SqFt of space, equipped with in-floor heating for added comfort. A full-sized basement with walkout offers endless possibilities. Heating is efficiently provided by an outdoor wood boiler that powers the forced-air system, hot water tank, and heated garage floor, supplemented by a recently replaced propane furnace. Potential for hydro services has been explored, shared installation costs are a possibility
Location
Province ON
County Frontenac
Community Frontenac Centre
Area Frontenac
Zoning R
Region Frontenac Centre
City Region Frontenac Centre
Rooms
Family Room No
Basement Walk-Out, Unfinished
Kitchen 1
Interior
Interior Features Solar Owned, Water Heater Owned
Cooling None
Fireplaces Number 1
Fireplaces Type Living Room, Propane
Exterior
Exterior Feature Deck, Privacy, Year Round Living
Parking Features Circular Drive, Other
Garage Spaces 12.0
Pool None
View Pond, Forest, Trees/Woods
Roof Type Asphalt Shingle
Lot Frontage 1049.3
Lot Depth 819.0
Total Parking Spaces 12
Building
Lot Description Irregular Lot
Foundation Poured Concrete
New Construction true
Others
Senior Community Yes
Security Features Carbon Monoxide Detectors,Smoke Detector
Read Less
GET MORE INFORMATION



