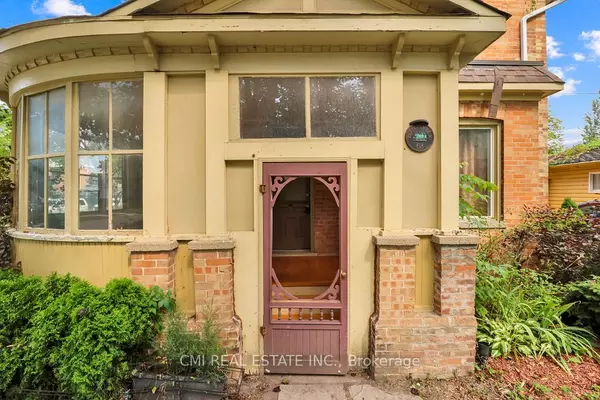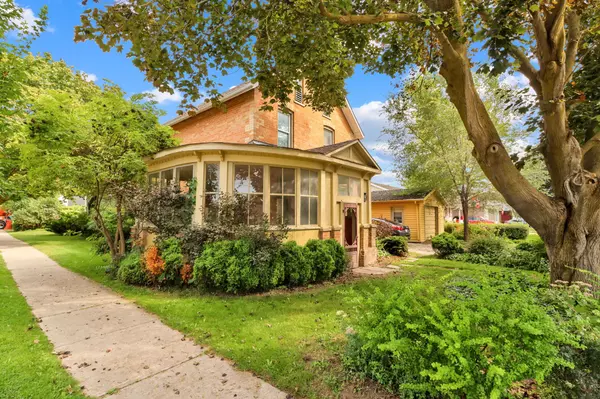For more information regarding the value of a property, please contact us for a free consultation.
53 Dufferin ST S New Tecumseth, ON L9R 1J5
Want to know what your home might be worth? Contact us for a FREE valuation!

Our team is ready to help you sell your home for the highest possible price ASAP
Key Details
Sold Price $710,000
Property Type Single Family Home
Sub Type Detached
Listing Status Sold
Purchase Type For Sale
MLS Listing ID N9300378
Sold Date 11/27/24
Style 2-Storey
Bedrooms 6
Annual Tax Amount $4,298
Tax Year 2023
Property Description
DIAMOND IN THE ROUGH! * HandyMans Delight * Beautiful heritage style brick detached home full of character featuring 3+3beds, 4 baths boasting over 3000sqft AG situated on a grand corner 66X132ft lot located in the heart of Alliston w/ a full near 2000sqft part finished bsmt. Endless potential for buyers looking to purchase a huge home on a budget in prime location while earning sweat equity. * Combined 5000sqft of living space* Two separate driveways: One on Dufferin & one Nelson providing possibilities for accessory apartments or duplex (zoning supports duplex). Enjoy a single detached garage can be used for additional parking, storage or workshop. Stroll to the main entrance featuring a gorgeous, enclosed wood porch perfect for a sunroom, morning coffee or evening drinks. Step into the bright foyer w/ French doors opening to the formal living & dining room. Eat in family style kitchen across from the convenient main floor laundry w/ 3-pc bath. Oversized family room w/ additional cabinets & counterspace for entertainment. Upper level presents 3-spcaious beds & 3-pc bath perfect for growing families. Massive addition at the back complete w/ separate entrance to the backyard & 2nd driveway, additional living room, 2-pc powder room & 2nd full kitchen w/ access to the basement. Full part-finished basement approx 2000sqft completed w/ 3 beds & 1-4pc bath, separate laundry & rec room.
Location
Province ON
County Simcoe
Community Alliston
Area Simcoe
Zoning R2
Region Alliston
City Region Alliston
Rooms
Family Room Yes
Basement Separate Entrance, Apartment
Kitchen 2
Separate Den/Office 3
Interior
Interior Features Guest Accommodations, In-Law Suite, Storage, Water Heater
Cooling None
Exterior
Exterior Feature Controlled Entry, Deck, Landscaped, Patio, Privacy, Porch, Recreational Area
Parking Features Private
Garage Spaces 5.0
Pool None
View Clear, Garden, Trees/Woods, Park/Greenbelt, Panoramic
Roof Type Asphalt Shingle
Total Parking Spaces 5
Building
Foundation Concrete Block
Read Less
GET MORE INFORMATION




