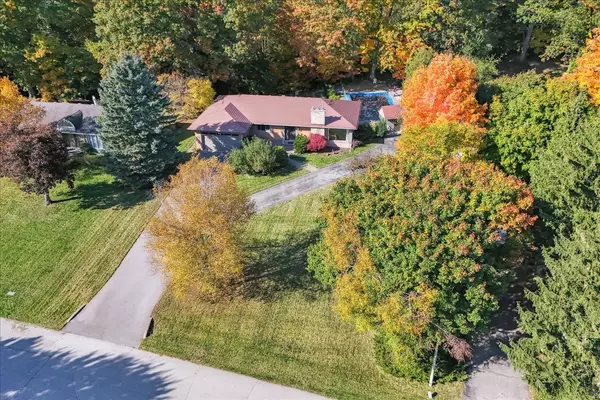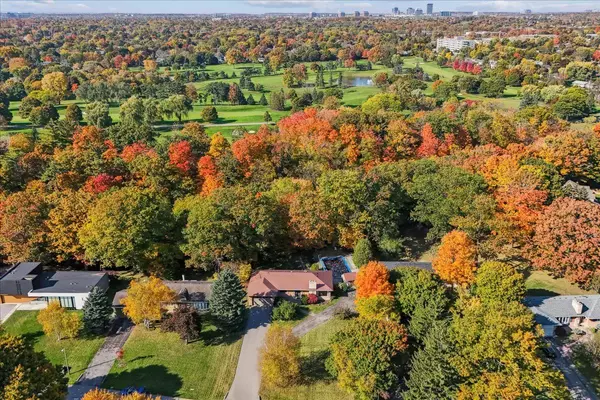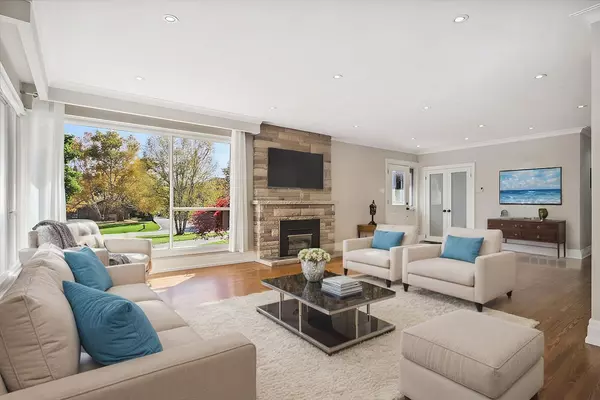For more information regarding the value of a property, please contact us for a free consultation.
69 Rancliffe RD Halton, ON L6H 1B1
Want to know what your home might be worth? Contact us for a FREE valuation!

Our team is ready to help you sell your home for the highest possible price ASAP
Key Details
Sold Price $2,200,000
Property Type Single Family Home
Sub Type Detached
Listing Status Sold
Purchase Type For Sale
MLS Listing ID W9511928
Sold Date 01/06/25
Style Bungalow
Bedrooms 5
Annual Tax Amount $8,515
Tax Year 2024
Lot Size 0.500 Acres
Property Description
Spectacular 100x236ft Ravine Lot Located on One of the Most Prestigious Streets in Oakville. Endless Possibilities Exist With This Property Such as Adding an Extension, Building Your Own Custom Dream Home or Renovate to Suit Your Family. The Home Boasts... A Tranquil Treed Lot Thats Situated on a Child Friendly Cul-De-sac and It Is Impeccably Maintained With Modern Features Including an Updated Kitchen With Granite Countertops, Pantry, Skylight and Under Cabinet Lighting, Two Renovated Bathrooms, Upgraded Trim, Doors Hardware and Baseboards, Plus a Generous Primary Bedroom With His/Hers Closets and an Ensuite Bath. The Lower Level Showcases a Walk-Out Basement With In-Law And/or Nanny Suite Potential and Includes 2 Bedrooms, Bathroom, a Large Rec Room With Fireplace and Large Above Grade Windows. Additional Features Include a Metal Roof With 50 Year Warranty, Upgraded Insulation and a Heated In-Ground Pool!
Location
Province ON
County Halton
Community College Park
Area Halton
Zoning RL 1-0
Region College Park
City Region College Park
Rooms
Family Room No
Basement Separate Entrance, Walk-Out
Kitchen 1
Separate Den/Office 2
Interior
Interior Features Central Vacuum, In-Law Capability, Primary Bedroom - Main Floor
Cooling Central Air
Fireplaces Number 2
Fireplaces Type Living Room, Rec Room
Exterior
Parking Features Front Yard Parking, Private Double
Garage Spaces 4.0
Pool Inground
View Creek/Stream, Golf Course, Trees/Woods
Roof Type Metal
Lot Frontage 100.17
Lot Depth 236.31
Total Parking Spaces 4
Building
Foundation Concrete
Read Less
GET MORE INFORMATION



