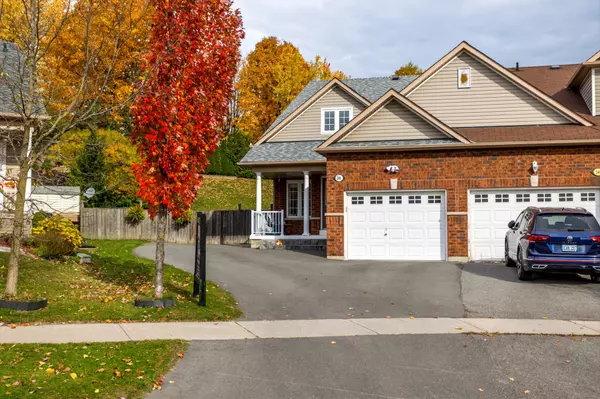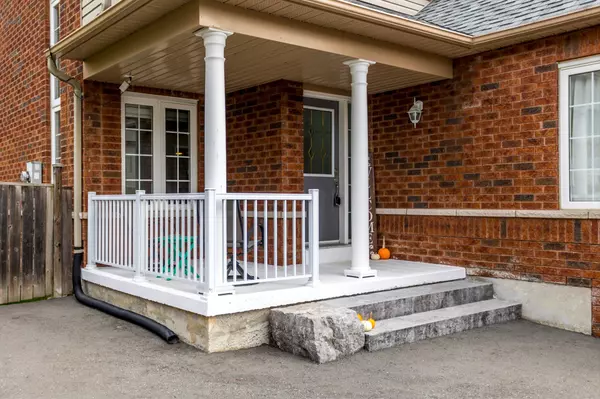For more information regarding the value of a property, please contact us for a free consultation.
246 Tobin CT Peterborough, ON K9H 7S7
Want to know what your home might be worth? Contact us for a FREE valuation!

Our team is ready to help you sell your home for the highest possible price ASAP
Key Details
Sold Price $615,000
Property Type Townhouse
Sub Type Att/Row/Townhouse
Listing Status Sold
Purchase Type For Sale
Approx. Sqft 1500-2000
MLS Listing ID X9508949
Sold Date 01/08/25
Style 2-Storey
Bedrooms 3
Annual Tax Amount $4,725
Tax Year 2024
Property Description
Welcome to this stunning 3-bedroom, 3-bathroom home in the highly sought-after Northcrest neighborhood of Peterborough. Perfect for families, this home has been tastefully updated with modern finishes and a spacious layout designed for comfort. As you step inside, you'll be greeted by an open-concept main floor with vaulted ceilings in the living room, creating a bright and airy feel. The updated kitchen features sleek quartz countertops, stainless steel appliances, and plenty of storage, ideal for both casual meals and entertaining. Convenient main-floor laundry adds to the ease of living. The main-floor primary bedroom offers a private retreat, complete with a 4-piece ensuite. Upstairs, you'll find two spacious bedrooms that share a jack-and-jill ensuite, providing both privacy and convenience. The large, unfinished basement offers endless possibilities for customization, awaiting your final touches. Outside, the walkout leads to a pie shaped private yard with a large deck perfect for relaxing or hosting gatherings. With ample parking, a peaceful setting, and proximity to schools, parks, and amenities, this home is a true gem. Don't miss out - schedule your private showing today!
Location
Province ON
County Peterborough
Community Northcrest
Area Peterborough
Region Northcrest
City Region Northcrest
Rooms
Family Room No
Basement Unfinished, Full
Kitchen 1
Interior
Interior Features Primary Bedroom - Main Floor
Cooling Central Air
Exterior
Parking Features Mutual
Garage Spaces 6.0
Pool None
Roof Type Asphalt Shingle
Lot Frontage 20.87
Lot Depth 190.43
Total Parking Spaces 6
Building
Foundation Concrete
Read Less
GET MORE INFORMATION



