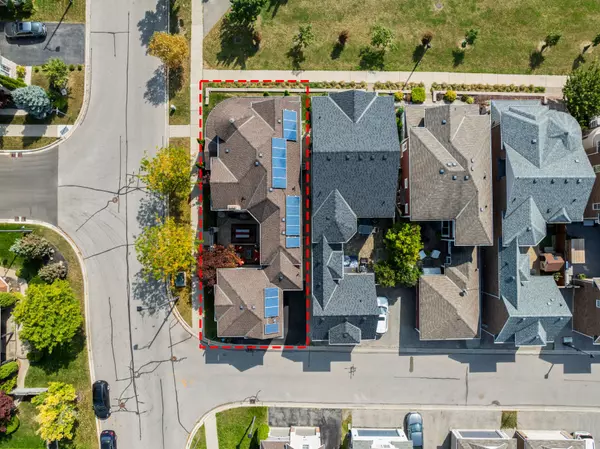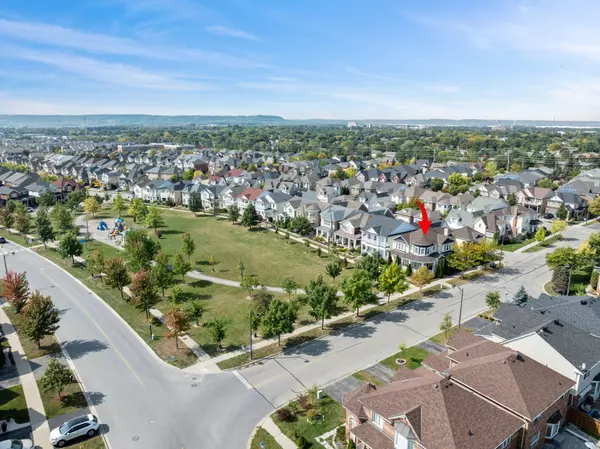For more information regarding the value of a property, please contact us for a free consultation.
896 Moreau LN Halton, ON L9T 0C9
Want to know what your home might be worth? Contact us for a FREE valuation!

Our team is ready to help you sell your home for the highest possible price ASAP
Key Details
Sold Price $1,575,000
Property Type Single Family Home
Sub Type Detached
Listing Status Sold
Purchase Type For Sale
Approx. Sqft 2500-3000
MLS Listing ID W9509196
Sold Date 01/07/25
Style 2-Storey
Bedrooms 6
Annual Tax Amount $5,808
Tax Year 2024
Property Description
Welcome to one of the largest and most unique courtyard homes in the Coates neighbourhood! Sitting on a premium corner lot with landscaped yard overlooking Burling Park, this beautiful sun-kissed home features a ton of upgrades in more than 3,800 sq ft of living space that's perfect for large and growing families. This home has been meticulously maintained and cared for, with personal touch in almost every corner that you just have to see it to appreciate it. As you step towards the main door, you're welcomed by the wrap-around porch. Once you enter, you discover high-end hardwood flooring and 9ft ceilings throughout. To the left you have a private study and dining room that overlook the park and walkout to the porch; to the right you have an open-concept main floor designed for modern living boasting a great room, completely renovated chef's kitchen with an oversized gourmet island and breakfast area. The kitchen features SS appliances, deep double-sink, gas stove, water purifier and softener, granite counters and more! From there, step out to the private courtyard patio to entertain in style, or continue straight upstairs to a separate loft and a bedroom with ensuite. Make it an in-law or nanny suite, family room, theatre, so many possibilities! The main floor also includes a mudroom with washer & dryer (2020) and allows direct access to the double-car insulated garage. Upstairs on the other side features four large bedrooms with a huge 5Pc master ensuite, and the finished basement (2017) boasts a wet bar, large open area perfect as a family room or recreational space, and a separate room big enough to be another bedroom. The quiet family friendly neighbourhood lights up like a Hollywood movie scene during festivities such as Halloween and holiday season. All the amenities such as groceries, high ranking schools, shopping, 401, GO Transit are just minutes away. You really have to visit this in person to appreciate how unique this home is. Don't miss it!
Location
Province ON
County Halton
Community Coates
Area Halton
Region Coates
City Region Coates
Rooms
Family Room Yes
Basement Walk-Up, Finished
Kitchen 1
Separate Den/Office 1
Interior
Interior Features Auto Garage Door Remote, In-Law Suite, Sump Pump, Water Heater, Water Purifier, Water Softener
Cooling Central Air
Fireplaces Number 2
Fireplaces Type Electric, Natural Gas, Rec Room
Exterior
Exterior Feature Landscape Lighting, Landscaped, Patio, Privacy, Porch, Year Round Living
Parking Features Private Double
Garage Spaces 4.0
Pool None
View Clear, Park/Greenbelt
Roof Type Asphalt Shingle
Lot Frontage 40.22
Lot Depth 96.19
Total Parking Spaces 4
Building
Foundation Poured Concrete
Others
Senior Community Yes
Security Features Alarm System,Carbon Monoxide Detectors,Security System,Smoke Detector
Read Less
GET MORE INFORMATION



