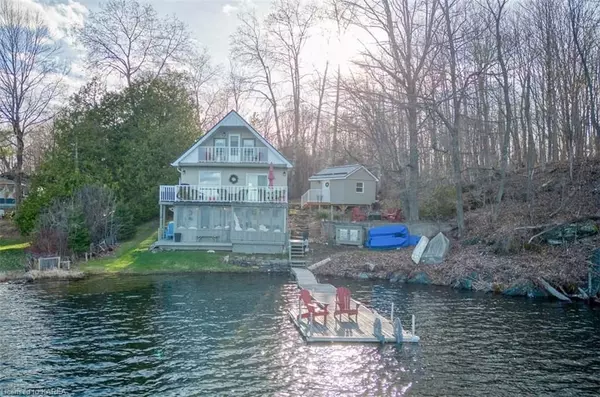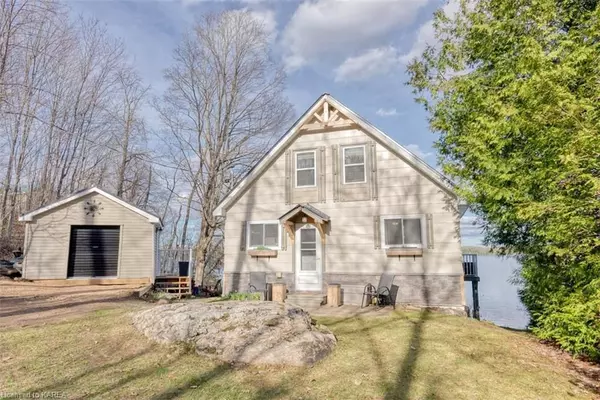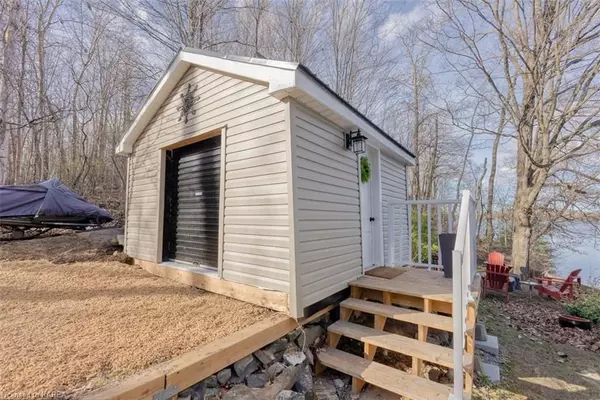For more information regarding the value of a property, please contact us for a free consultation.
1043D BIG CLEAR LN Central Frontenac, ON K0H 1B0
Want to know what your home might be worth? Contact us for a FREE valuation!

Our team is ready to help you sell your home for the highest possible price ASAP
Key Details
Sold Price $640,000
Property Type Single Family Home
Sub Type Detached
Listing Status Sold
Purchase Type For Sale
Square Footage 1,592 sqft
Price per Sqft $402
MLS Listing ID X9025030
Sold Date 06/20/24
Style 1 1/2 Storey
Bedrooms 5
Annual Tax Amount $2,586
Tax Year 2023
Property Description
Welcome to 1043D Big Clear Lane, Arden! A wonderful opportunity to enjoy life at the lake with this 5-bedroom, 3-bathroom year-round cottage. Located at the end of the lane, the property offers a nice private setting with a spectacular open view. The waterfront is easily accessible and gradual with a beautiful little sandy beach, perfect for all ages. The main level of the cottage comes with a bedroom, full 4pc bathroom, laundry room with set up for a stackable Washer & Dryer, renovated Kitchen in 2022, and a cozy living room with a pellet stove for those colder nights. The top floor has an additional 2 bedrooms, half bathroom, and a private front balcony to enjoy the beauty that is Big Clear Lake. The walkout basement offers 2 more bedrooms, a living room, half bathroom and a large screened in sunroom that's great for an evening of fun and games with friends and family. Big Clear Lake is perfect to enjoy some fishing, boating and all your favourite watersport activities. The town of Arden offers essential amenities and is filled with a welcoming community of year-round and seasonal residences. Enjoy cottage life at its best and come see what the Frontenacs has to offer! For 3D walkthrough click on the Video icon or More Photos to enjoy our property video.
Location
Province ON
County Frontenac
Community Frontenac Centre
Area Frontenac
Zoning RW
Region Frontenac Centre
City Region Frontenac Centre
Rooms
Basement Walk-Out, Finished
Kitchen 1
Separate Den/Office 2
Interior
Interior Features Water Heater Owned
Cooling Window Unit(s)
Fireplaces Number 1
Fireplaces Type Pellet Stove
Exterior
Exterior Feature Deck, Year Round Living
Garage Spaces 1.0
Pool None
Waterfront Description Dock,Stairs to Waterfront
View Lake
Roof Type Metal
Lot Frontage 72.0
Lot Depth 66.0
Exposure East
Total Parking Spaces 1
Building
Foundation Concrete, Concrete Block
New Construction false
Others
Senior Community No
Security Features Alarm System,Carbon Monoxide Detectors
Read Less
GET MORE INFORMATION



