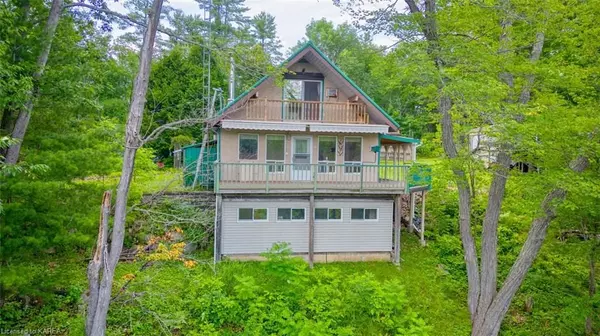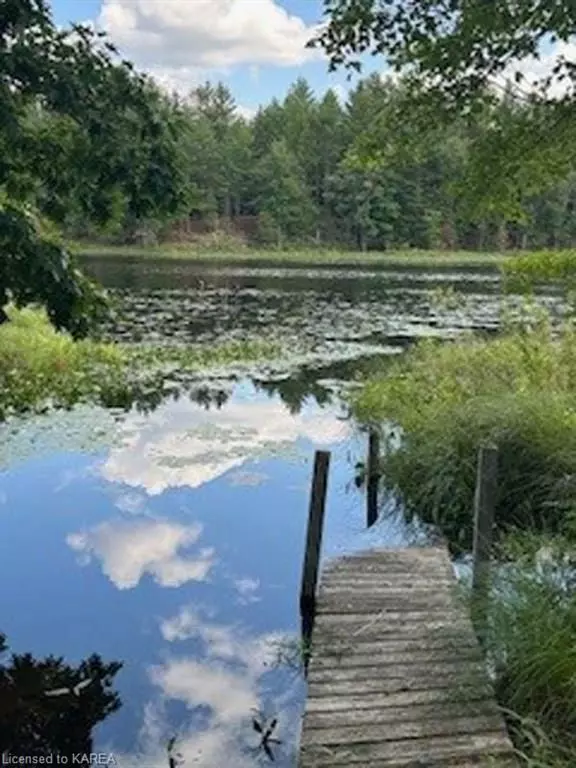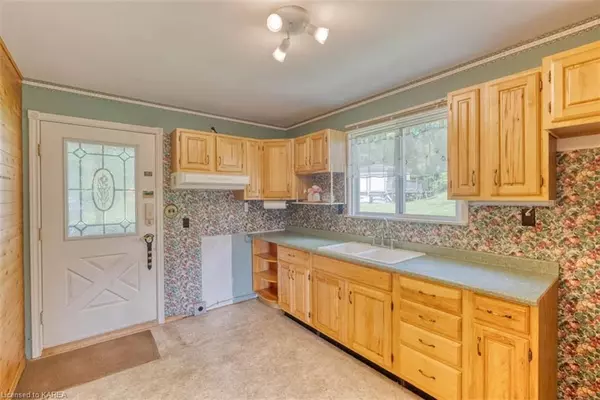For more information regarding the value of a property, please contact us for a free consultation.
1541C BLUE HERON RDG Central Frontenac, ON K0H 1B0
Want to know what your home might be worth? Contact us for a FREE valuation!

Our team is ready to help you sell your home for the highest possible price ASAP
Key Details
Sold Price $350,000
Property Type Single Family Home
Sub Type Detached
Listing Status Sold
Purchase Type For Sale
Square Footage 972 sqft
Price per Sqft $360
MLS Listing ID X9403834
Sold Date 08/14/24
Style 1 1/2 Storey
Bedrooms 3
Annual Tax Amount $2,870
Tax Year 2023
Lot Size 2.000 Acres
Property Description
Kennebec Lake; Enjoy waterfront living without the price tag in this cute and cozy 3-bedroom year-round home on 3.5 acres. This property has been lovingly enjoyed as a year-round residence for almost 30 years. Many outbuildings including a garage / workshop with loft for additional sleeping space for guests, and storage sheds. Enjoy listening to the wildlife while you enjoy your coffee on the deck or taking a stroll through the mature trees. Take your boat through beaver creek and into the larger part of Kennebec Lake to enjoy boating fun, swimming and fishing (pickerel, pike, bass and pan fish). Waterfront at the property is not suitable for swimming but does give you access to Kennebec Lake. Cell service available at the property. 5 Minutes to the village of Arden where you will find a great convenience store, gas bar, pizza take out and chip truck, library, active community, outdoor rink and pickle ball courts. Close to public beaches on both Kennebec Lake and Big Clear Lake. It is also 20 minutes to the Village of Sharbot Lake where you will find additional amenities such as grocery, gas, liquor, beer stores, bank and pharmacy. Located one hour and 20 minutes to Ottawa, one hour to Kingston and 3 hours to Toronto.
Location
Province ON
County Frontenac
Community Frontenac Centre
Area Frontenac
Zoning RW-X9
Region Frontenac Centre
City Region Frontenac Centre
Rooms
Basement Other, Walk-Out
Kitchen 1
Interior
Interior Features Workbench, Water Heater Owned
Cooling None
Exterior
Exterior Feature Deck
Garage Spaces 7.0
Pool Above Ground
Waterfront Description Waterfront-Deeded Access,Waterfront-Deeded Access
View Creek/Stream, Water, Forest, Trees/Woods
Roof Type Metal
Lot Frontage 432.8
Exposure South
Total Parking Spaces 7
Building
Lot Description Irregular Lot
Foundation Concrete Block
New Construction false
Others
Senior Community Yes
Read Less
GET MORE INFORMATION



