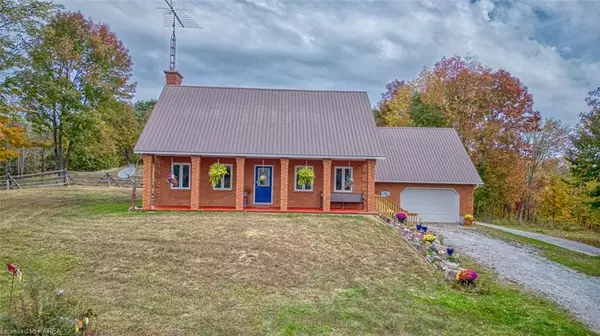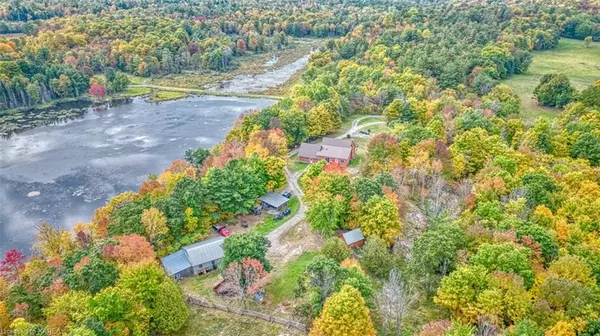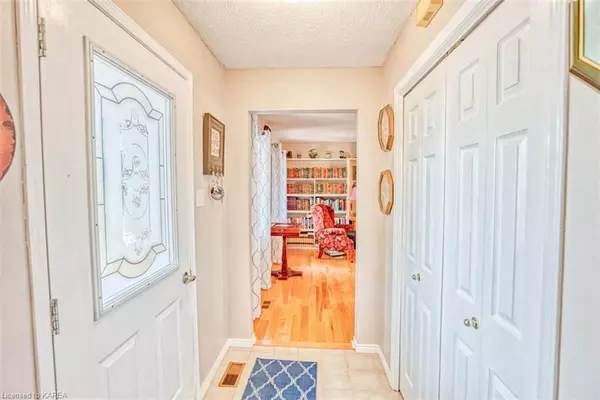For more information regarding the value of a property, please contact us for a free consultation.
23179 HIGHWAY 7 N/A Central Frontenac, ON K0H 2B0
Want to know what your home might be worth? Contact us for a FREE valuation!

Our team is ready to help you sell your home for the highest possible price ASAP
Key Details
Sold Price $945,000
Property Type Single Family Home
Sub Type Detached
Listing Status Sold
Purchase Type For Sale
Square Footage 1,683 sqft
Price per Sqft $561
MLS Listing ID X9401368
Sold Date 07/31/24
Style 2-Storey
Bedrooms 3
Annual Tax Amount $4,315
Tax Year 2023
Lot Size 100.000 Acres
Property Description
Picturesque property with beautiful ponds and forests filled with wildlife, and trails through the mature hardwood Forest. The larger pond is approx. 32 acre and is home to swans, geese, ducks and many other species of wildlife and small fish that feeds into Silver Lake. With a beautiful 2 story, 3-bedroom, 2.5-bathroom brick home with newly renovated kitchen and laundry on the main level and attached 2 car garage. The open kitchen and dining room is, bright and airy, with a large island for entertaining and enjoying family. The master bedroom with ensuite, jacuzzi tub, and walk-in closet is conveniently located on the main level. Cozy up in the living room which is complemented by a woodstove for those cold winter nights. Upstairs you will find 2 large bedrooms with walk-in closets, a bathroom, and endless storage space. Enjoy the outdoors by sitting on the covered front porch or the retractable awning-covered rear deck. A beautiful seating area could also be created overlooking the large pond where you can enjoy watching the ducks and geese that call the pond home. The house is nestled off the highway and surrounded by cedar rail fence, while the rear of the property backs onto the Tay Havelock Trail. Centrally located 15 minutes to the town of Perth and 5 minutes to Sharbot Lake.
Location
Province ON
County Frontenac
Community Frontenac Centre
Area Frontenac
Zoning R
Region Frontenac Centre
City Region Frontenac Centre
Rooms
Basement Other, Separate Entrance
Kitchen 1
Interior
Interior Features Water Treatment, Water Heater Owned
Cooling Central Air
Exterior
Exterior Feature Awnings, Deck, Porch
Parking Features Private Double, Other
Garage Spaces 22.0
Pool None
View Pond, Forest, Trees/Woods
Roof Type Metal
Lot Frontage 2436.0
Exposure South
Total Parking Spaces 22
Building
Lot Description Irregular Lot
Foundation Concrete Block
New Construction false
Others
Senior Community Yes
Security Features None
Read Less
GET MORE INFORMATION



