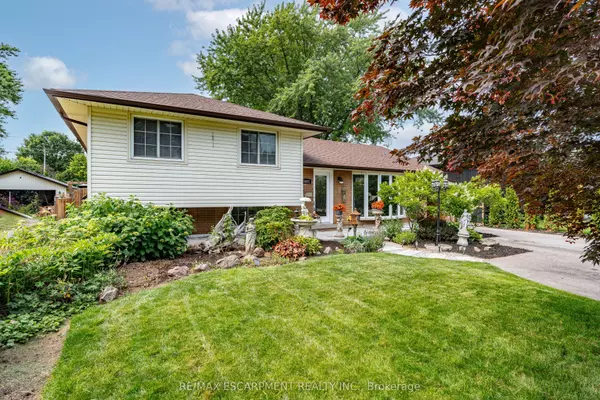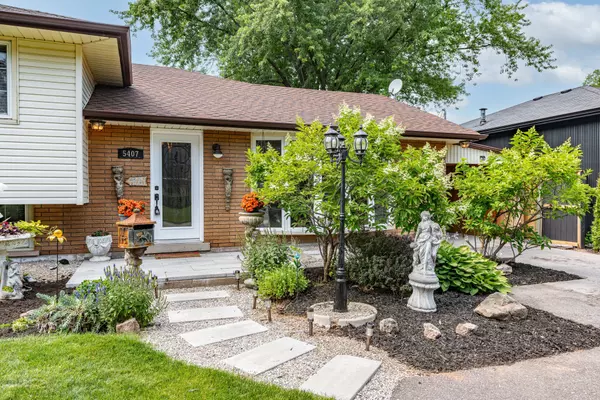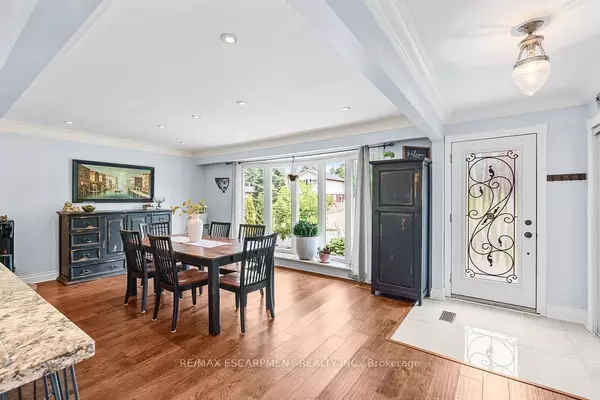For more information regarding the value of a property, please contact us for a free consultation.
5407 Murray CRES Halton, ON L7L 3S6
Want to know what your home might be worth? Contact us for a FREE valuation!

Our team is ready to help you sell your home for the highest possible price ASAP
Key Details
Sold Price $1,281,000
Property Type Single Family Home
Sub Type Detached
Listing Status Sold
Purchase Type For Sale
Approx. Sqft 2000-2500
MLS Listing ID W9355969
Sold Date 01/08/25
Style Sidesplit 5
Bedrooms 3
Annual Tax Amount $5,555
Tax Year 2024
Property Description
Welcome to 5407 Murray Crescent in the sought after Elizabeth Gardens community. This one of a kind 5 level side-split is sure to impress with over 2100 sq ft of above grade living space and a stunning open concept main level w/ a gorgeous custom white kitchen w/ stone counters and SS appliances. The second level features 2 bedrooms, a 5 piece bathroom and a unique walk-in closet leading to the upper level primary bedroom. You have to see this. The lower level offers a spacious rec-room w/ large bright windows and then down below there's the massive basement with laundry area, tons of storage and walk-out sliding doors to the backyard Oasis. Great opportunity to finish the space and add more living space or a nanny suite. There's so much room in this fantastic home, the huge rear addition really makes a difference with that extra living space. With its large 60ft x 140ft lot there's plenty of parking and loads of fun to be had around the pool out back.
Location
Province ON
County Halton
Community Appleby
Area Halton
Region Appleby
City Region Appleby
Rooms
Family Room Yes
Basement Walk-Out, Crawl Space
Kitchen 1
Interior
Interior Features Water Heater, Water Meter
Cooling Central Air
Fireplaces Number 1
Fireplaces Type Family Room
Exterior
Exterior Feature Patio, Lighting, Landscaped
Parking Features Circular Drive
Garage Spaces 6.0
Pool Above Ground
Roof Type Asphalt Shingle
Lot Frontage 60.0
Lot Depth 140.13
Total Parking Spaces 6
Building
Foundation Block
Read Less
GET MORE INFORMATION



