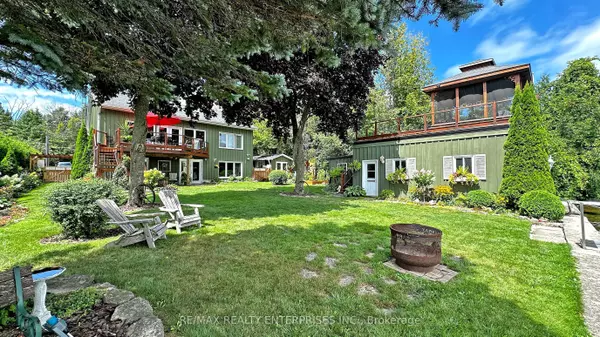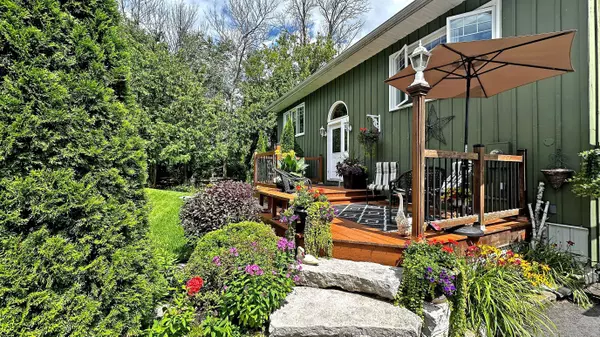For more information regarding the value of a property, please contact us for a free consultation.
62 Jasper DR Kawartha Lakes, ON K0M 2B0
Want to know what your home might be worth? Contact us for a FREE valuation!

Our team is ready to help you sell your home for the highest possible price ASAP
Key Details
Sold Price $1,310,000
Property Type Single Family Home
Sub Type Detached
Listing Status Sold
Purchase Type For Sale
MLS Listing ID X9372246
Sold Date 11/25/24
Style Bungalow-Raised
Bedrooms 5
Annual Tax Amount $7,200
Tax Year 2024
Property Description
Charming 4 Bedroom 2900 sq ft waterfront home on Balsam lake with wetslipboat house (2007) with lift and rooftop lounge area and gazebo providing an unbelievable view of the lake. Separate bunky with bedroom and kitchenette for guest privacy. New septic in 2018. Open concept layout with views from every room is great for easy living or entertaining plenty of family and friends! The wood flooring and extensive pine trim and built in storage add to the livability. Waterviews from the open concept kitchen with bar seating, or the dining and sitting rooms with walkout to lakefront deck with glass panels. Spacious primary bedroom has gorgeous lake views. Main bath offers stand-up shower and soaker tub. Family room with wood stove, plenty of natural light, another lake view and walkout to yard. Workshop and utility room offers walkout to yard. Waterfront yard is filled with low maintenance perennial gardens and has privacy from the neighbours. Concrete seawall with stairs and aluminum dock with sitting area out on the lake. A rare wet slip boat house to accomodate a 25' boat with lake pump for watering lawns and gardens. Across the road enjoy shared ownership of a 9 acre natural property owned by the waterfront residents to ensure future privacy and no development. Forced air propane heating and an owned on demand hot water system. All of this on a year round municipal lake with no road fees!
Location
Province ON
County Kawartha Lakes
Community Rural Fenelon
Area Kawartha Lakes
Zoning RR3 RESIDENTIAL
Region Rural Fenelon
City Region Rural Fenelon
Rooms
Family Room Yes
Basement Walk-Out
Kitchen 1
Separate Den/Office 1
Interior
Interior Features Workbench, Guest Accommodations
Cooling Central Air
Fireplaces Number 1
Fireplaces Type Wood Stove
Exterior
Exterior Feature Deck, Patio
Parking Features Private
Garage Spaces 7.0
Pool None
Waterfront Description Boathouse,Trent System,Dock
View Lake, Forest
Roof Type Asphalt Shingle
Total Parking Spaces 7
Building
Foundation Wood
Read Less
GET MORE INFORMATION




