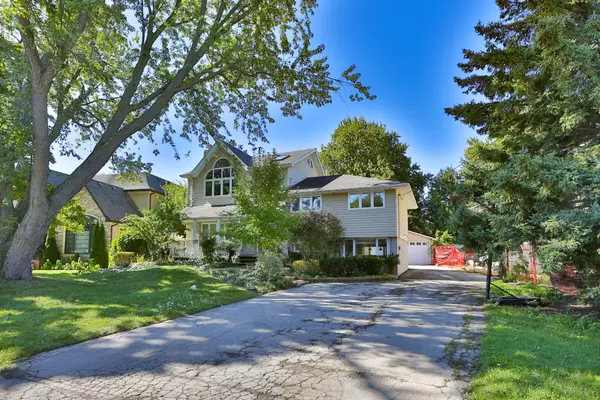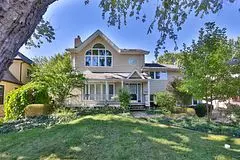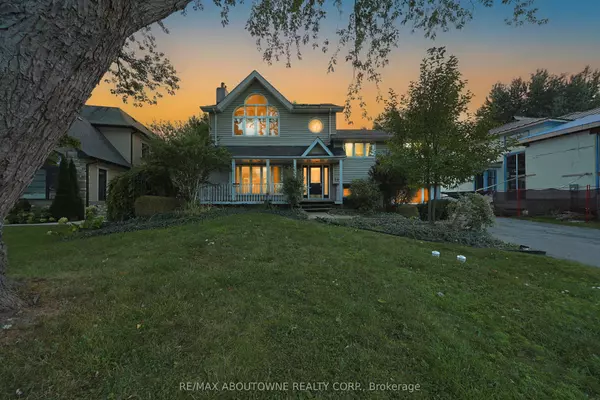For more information regarding the value of a property, please contact us for a free consultation.
240 Tweedsdale CRES Halton, ON L6L 4P7
Want to know what your home might be worth? Contact us for a FREE valuation!

Our team is ready to help you sell your home for the highest possible price ASAP
Key Details
Sold Price $1,910,000
Property Type Single Family Home
Sub Type Detached
Listing Status Sold
Purchase Type For Sale
Approx. Sqft 2500-3000
MLS Listing ID W9351543
Sold Date 10/22/24
Style Sidesplit 3
Bedrooms 4
Annual Tax Amount $7,934
Tax Year 2024
Property Description
Welcome to 240 Tweedsdale Crescent, a beautiful family home in Oakvilles desirable Coronation Park neighbourhood. Situated on a generous 75x155 ft lot, over 1/4 of an acre, this property offers over 3,000 sq. ft. of living space, including 4 bedrooms and 4 bathrooms. Step into the open-concept main level, featuring a spacious living and dining area that flows into a stunning kitchen with stainless steel appliances, granite countertops, and an island for extra seating. Multiple walkouts from the sunroom and mudroom lead to a large, private backyard, perfect for year-round enjoyment. The cozy living room with a fireplace adds warmth on cooler evenings, making it an ideal space for entertaining or relaxing. A few steps down is a bright family room with oversized windows welcomes abundant natural light, creating a perfect retreat. The upper level features a primary suite with a walk-in closet and ensuite, along with three additional generously-sized bedrooms and a full bathroom. The finished basement extends the living space, offering a rec room, laundry, and another full bathroom. Outside, the expansive backyard is surrounded by mature trees, providing plenty of space for outdoor activities. Additionally, a detached double car garage and plenty of driveway parking space. This home is within walking distance to the lake, local shops, restaurants, and Appleby College, making it a rare opportunity in a prime location.
Location
Province ON
County Halton
Community Bronte East
Area Halton
Zoning RL2-0
Region Bronte East
City Region Bronte East
Rooms
Family Room Yes
Basement Full, Finished
Kitchen 1
Interior
Interior Features Auto Garage Door Remote, Built-In Oven, Countertop Range
Cooling Central Air
Fireplaces Number 2
Fireplaces Type Natural Gas
Exterior
Exterior Feature Deck, Landscaped, Lighting, Patio, Privacy, Porch
Parking Features Private Double
Garage Spaces 8.0
Pool None
Roof Type Asphalt Shingle
Lot Frontage 75.0
Lot Depth 155.25
Total Parking Spaces 8
Building
Foundation Unknown
Others
Security Features Smoke Detector
Read Less
GET MORE INFORMATION



