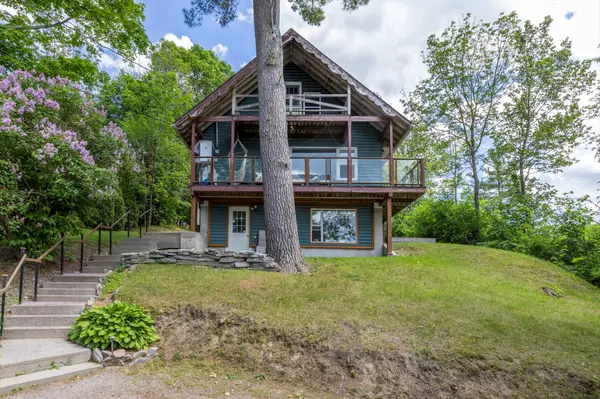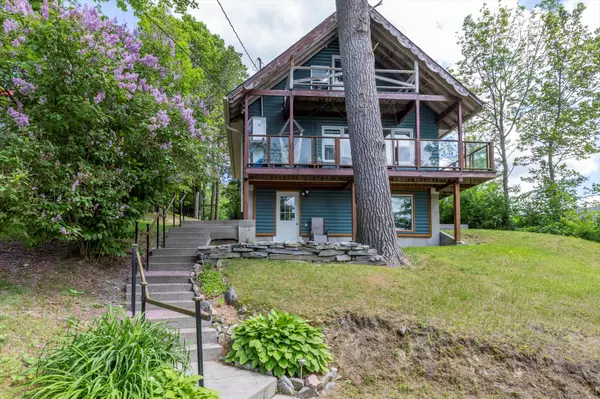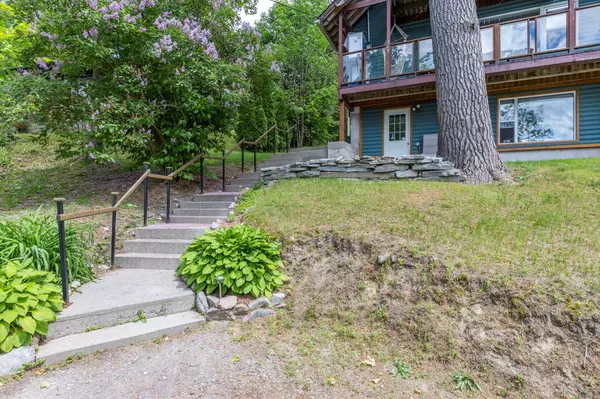For more information regarding the value of a property, please contact us for a free consultation.
109 Birch Point DR Kawartha Lakes, ON K0L 1T0
Want to know what your home might be worth? Contact us for a FREE valuation!

Our team is ready to help you sell your home for the highest possible price ASAP
Key Details
Sold Price $547,000
Property Type Single Family Home
Sub Type Detached
Listing Status Sold
Purchase Type For Sale
Approx. Sqft 1100-1500
MLS Listing ID X8378140
Sold Date 09/06/24
Style 1 1/2 Storey
Bedrooms 4
Annual Tax Amount $1,985
Tax Year 2023
Property Description
They say that home is where the heart is. It couldn't be more true with 109 Birch Point Drive in Ennismore! Tucked away in a quiet and family-friendly area of rural homes, this truly is a unique package! This cute and charming cabin-on-the-hill offers two separate living areas, spanning three levels of finished living space. The main floor is bright & airy, contains a great open concept layout including an updated kitchen, dining area and living room (complete with one heck of a view!), newly added laundry hook-ups, a bedroom and a full 4PC bath. Head upstairs to find two more bedrooms, including the primary that contains a large closet, room for a king bed, and a private balcony overlooking Pigeon Lake. Romantic, right? It gets even better. Need space for an extra family member? Check out the finished basement, which offers a full kitchen, 4PC bath, rec room and a bedroom. Well cared for and a great opportunity in a family-friendly neighborhood. The wrap around deck ties it all together! The area is a gem in its own right! Pigeon Lake is part of a beautiful chain of lakes, and it's all right across the street! Public access in the area, as well as a park, school bus service and a great four season playground! Come out and get creative, don't miss this one!
Location
Province ON
County Kawartha Lakes
Community Rural Emily
Area Kawartha Lakes
Zoning RR3
Region Rural Emily
City Region Rural Emily
Rooms
Family Room No
Basement Apartment, Separate Entrance
Kitchen 2
Separate Den/Office 1
Interior
Interior Features Accessory Apartment, In-Law Capability, Primary Bedroom - Main Floor
Cooling None
Exterior
Parking Features Private Double
Garage Spaces 4.0
Pool None
Roof Type Asphalt Shingle
Total Parking Spaces 4
Building
Foundation Concrete
Read Less
GET MORE INFORMATION




