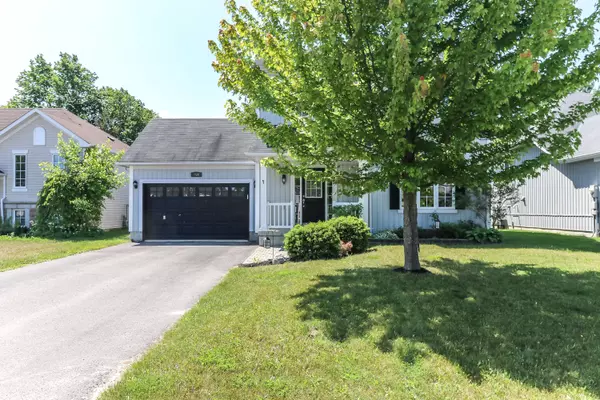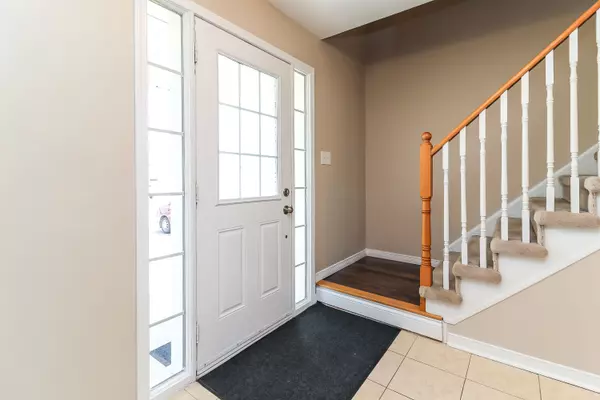For more information regarding the value of a property, please contact us for a free consultation.
264 Spruce ST Clearview, ON L0M 1S0
Want to know what your home might be worth? Contact us for a FREE valuation!

Our team is ready to help you sell your home for the highest possible price ASAP
Key Details
Sold Price $715,000
Property Type Single Family Home
Sub Type Detached
Listing Status Sold
Purchase Type For Sale
Approx. Sqft 1500-2000
MLS Listing ID S8434952
Sold Date 09/11/24
Style 2-Storey
Bedrooms 3
Annual Tax Amount $3,464
Tax Year 2024
Property Description
NEW PRICE! QUICK CLOSING - This beautiful 2-storey residence, combines modern comfort w/timeless charm. Located in a historic & picturesque town, this home is perfectly situated for both family living & commuting convenience, w/easy access to major routes leading to GTA. Enjoy nearly 1800 sq ft of living space designed for comfort & functionality. The open-plan LIV / DIN areas offer a warm & inviting atmosphere, perfect for family gatherings & entertaining guests. The home boasts 3 spacious BDRMS & 4 BATHS, providing ample space & privacy for the whole family. Newer laminate flooring adding a contemporary touch to the cozy interior. The spacious eat-in kitchen features oak cabinetry, offering plenty of storage & a warm, inviting space for meal prep & family dining.The finished BSMT ideal for a recreation room, home office, or additional living area.Step outside to a premium lot with a deep, private backyard that backs onto a serene protected buffer/creek. The expansive deck, complete w/gazebo & awning, is an entertainer's dream, perfect for summer BBQ's & relaxing evenings under the stars.The 1.5-car garage & large driveway accommodate up to 4 vehicles, providing ample parking and storage space. The home is equipped with central air & a new gas furnace ensuring year-round comfort & energy efficiency. Municipal water/sewer services add to the convenience. Located in a charming town known for its friendly community & rich historical roots, this home offers more than just a place to live. Enjoy quick access to world-class entertainment, beautiful beaches, skiing, hiking trails, snowmobiling, trekking, canoeing, and much more. The vibrant community atmosphere and proximity to outdoor activities make this location perfect for families & adventure enthusiasts alike. This delightful home is available immediately. Start your new chapter here & enjoy the perfect blend of comfort, convenience, & community.
Location
Province ON
County Simcoe
Community Stayner
Area Simcoe
Zoning RS3 EP
Region Stayner
City Region Stayner
Rooms
Family Room Yes
Basement Finished
Kitchen 1
Interior
Interior Features Water Softener, Water Heater, Sump Pump, Auto Garage Door Remote, Water Meter
Cooling Central Air
Fireplaces Number 1
Fireplaces Type Electric
Exterior
Exterior Feature Deck, Landscaped, Paved Yard, Year Round Living
Parking Features Private Double, Inside Entry
Garage Spaces 5.5
Pool None
View Clear
Roof Type Shingles,Asphalt Shingle
Total Parking Spaces 5
Building
Foundation Concrete
Others
Security Features Carbon Monoxide Detectors,Smoke Detector
Read Less
GET MORE INFORMATION




