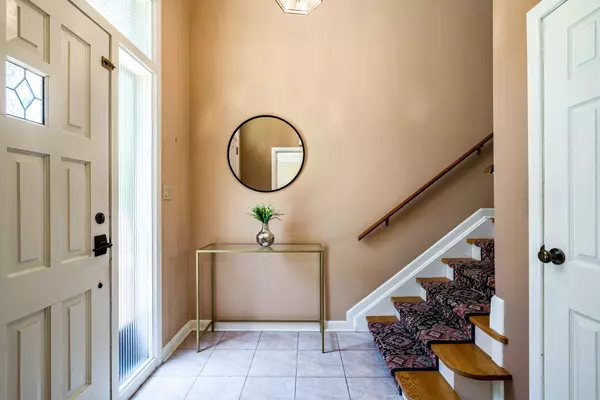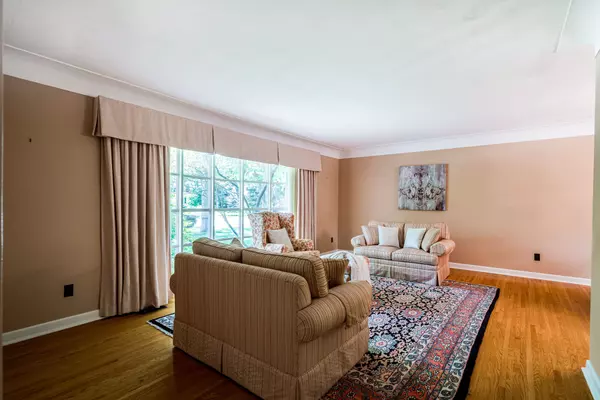For more information regarding the value of a property, please contact us for a free consultation.
173 Terrence Park DR Hamilton, ON L9G 1C6
Want to know what your home might be worth? Contact us for a FREE valuation!

Our team is ready to help you sell your home for the highest possible price ASAP
Key Details
Sold Price $1,250,000
Property Type Single Family Home
Sub Type Detached
Listing Status Sold
Purchase Type For Sale
Approx. Sqft 2000-2500
MLS Listing ID X9011868
Sold Date 10/01/24
Style Sidesplit 4
Bedrooms 3
Annual Tax Amount $7,018
Tax Year 2023
Property Description
Located in Ancaster's Oakhill neighbourhood, 173 Terrence Park is walking distance to downtown shopping, businesses, schools, parks, conservation areas, and hiking trails. This lovely 3-bedroom, 3-bath home, situated on an oversized estate lot (75 x 200 feet), has been cherished by the original owner since 1962. Nestled in one of Ancasters most desirable and quiet courts, this home is an amazing place to call home. The large living and dining rooms lead to an open-concept great room, kitchen, and dinette with stupendous views of the incredible backyard. Hardwood floors grace the main, second, and lower levels of this light-filled home. There is a walk-out to the garage from the home, and a basement walk-out that opens to a large den/library with built-in shelves. The utility/workshop room is spacious and has a walk-up to the backyard. Upstairs, there are 3 good-sized bedrooms, including one with a built-in desk and workspace. Just under 2,100 sq. ft. of living space above grade. WOW
Location
Province ON
County Hamilton
Community Ancaster
Area Hamilton
Region Ancaster
City Region Ancaster
Rooms
Family Room Yes
Basement Finished, Full
Kitchen 1
Interior
Interior Features None
Cooling Central Air
Exterior
Parking Features Private
Garage Spaces 5.0
Pool None
Roof Type Asphalt Shingle
Total Parking Spaces 5
Building
Foundation Concrete Block
Read Less
GET MORE INFORMATION




