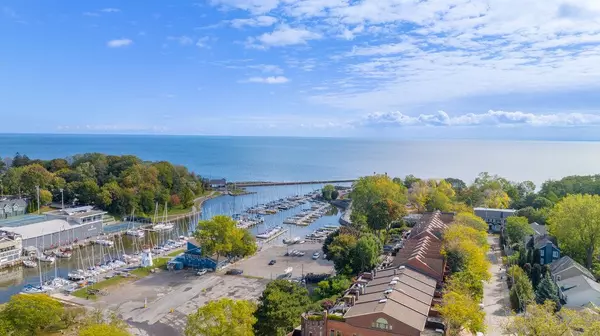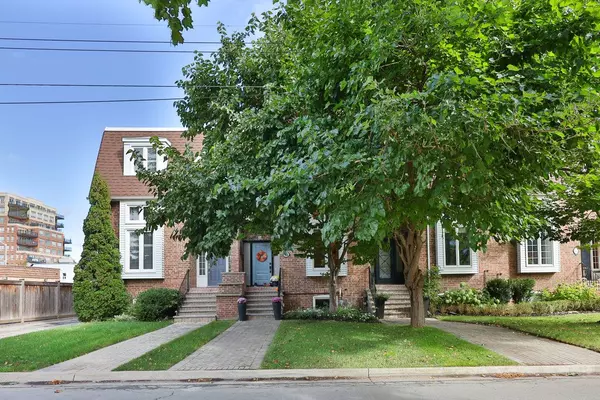For more information regarding the value of a property, please contact us for a free consultation.
89 Chisholm ST Halton, ON L6K 3H8
Want to know what your home might be worth? Contact us for a FREE valuation!

Our team is ready to help you sell your home for the highest possible price ASAP
Key Details
Sold Price $1,999,945
Property Type Townhouse
Sub Type Att/Row/Townhouse
Listing Status Sold
Purchase Type For Sale
MLS Listing ID W8392358
Sold Date 10/15/24
Style 2-Storey
Bedrooms 3
Annual Tax Amount $6,935
Tax Year 2023
Property Description
Looking for there perfect empty nester home completely renovated, from top to bottom located in the sweet spot. West Harbour location? Then look no more. This spacious Freehold Townhome sits steps to downtown Oakville, Kerr Village, Lakefront Parks & Beaches. A gracious herring bone walkway lead to the front entrance with its new front door and side windows. Just past the the entry foyer opens to the Living Room which is anchored by a Gas Fireplace, soaring Ceilings, Huge Windows and statement Murano glass light fixture. The Large Eat-in open concept Kitchen renovated (2021) with Top of Line Stainless Bosch Appliances, With white oaks engineered flooring throughout and double French Door Entry To Faboulous Back Deck & Private Treed Garden. The new bannister, railings and staircase lead to 3 Spacious Bedrooms, 2+1 Baths, Sep Laundry Room & Lower Level Family Room with new gas fireplace is cozy and inviting. Oversized 2 Car Garage W/ Storage with easy access from rear driveway.
Location
Province ON
County Halton
Community Old Oakville
Area Halton
Zoning Residential
Region Old Oakville
City Region Old Oakville
Rooms
Family Room Yes
Basement Finished, Full
Kitchen 1
Interior
Interior Features Carpet Free, Central Vacuum
Cooling Central Air
Exterior
Parking Features None
Garage Spaces 2.0
Pool None
Roof Type Asphalt Rolled,Asphalt Shingle,Flat
Lot Frontage 19.0
Lot Depth 121.0
Total Parking Spaces 2
Building
Foundation Poured Concrete
Read Less
GET MORE INFORMATION



