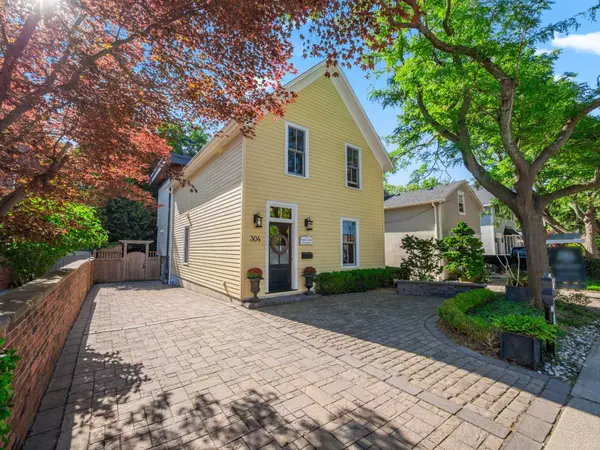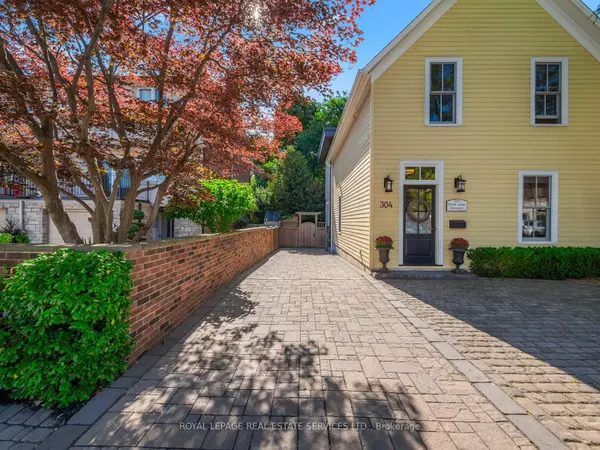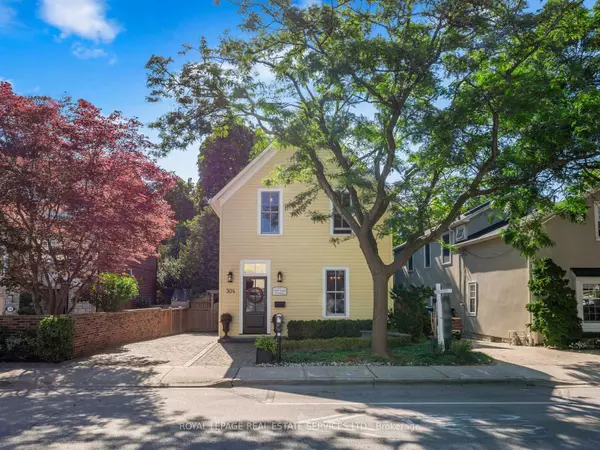For more information regarding the value of a property, please contact us for a free consultation.
304 Robinson ST Halton, ON L6J 1G8
Want to know what your home might be worth? Contact us for a FREE valuation!

Our team is ready to help you sell your home for the highest possible price ASAP
Key Details
Sold Price $2,800,000
Property Type Single Family Home
Sub Type Detached
Listing Status Sold
Purchase Type For Sale
Approx. Sqft 2000-2500
MLS Listing ID W7310678
Sold Date 02/26/24
Style 2-Storey
Bedrooms 3
Annual Tax Amount $10,429
Tax Year 2023
Property Description
Fully rebuilt in 2013 with top of the line finishes, fully new foundation, taken back to the studs inside & out, plus a large contemporary addition to the rear by Peerless Fine Homes. 9'0 ceilings on the main floor and 10'0 on the second floor. Spacious open concept kitchen/family room with gas fireplace/dining room across the back of the house with walk-out to very private south-facing garden oasis with stone patio. Kitchen features custom hickory cabinetry, quartz counters and centre island. Main floor den and main flr powder room. Second floor features 3 bedrooms, bright laundry room, large Primary bedroom with walk-in closet, ensuite bathroom with walk-in shower. Loads of storage throughout. Basement has 9'0 ceilings, heated polished concrete floors and rough-in bathroom. Hardwood floors and solid-core doors though out. Top of the line mechanicals, 200 Amps, HRV, High-efficiency forced air gas furnace and central AC. Kolbe Windows and doors. Steps to Downtown Oakville and the Lake.
Location
Province ON
County Halton
Community Old Oakville
Area Halton
Zoning RM1 sp:50
Region Old Oakville
City Region Old Oakville
Rooms
Family Room Yes
Basement Partially Finished, Full
Kitchen 1
Interior
Cooling Central Air
Exterior
Parking Features Private
Garage Spaces 4.0
Pool None
Lot Frontage 40.0
Lot Depth 104.0
Total Parking Spaces 4
Read Less
GET MORE INFORMATION



