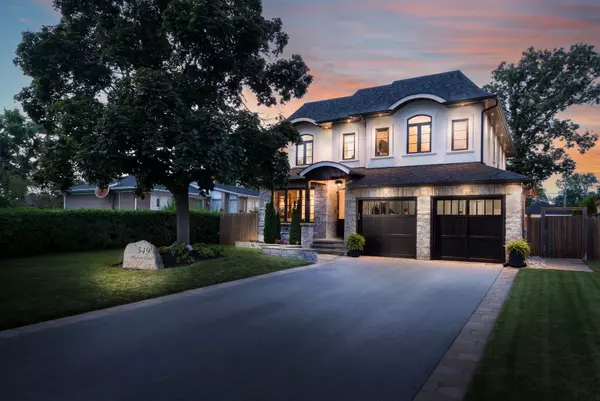For more information regarding the value of a property, please contact us for a free consultation.
349 Ashbury RD Halton, ON L6K 2M5
Want to know what your home might be worth? Contact us for a FREE valuation!

Our team is ready to help you sell your home for the highest possible price ASAP
Key Details
Sold Price $3,160,000
Property Type Single Family Home
Sub Type Detached
Listing Status Sold
Purchase Type For Sale
MLS Listing ID W9233578
Sold Date 10/17/24
Style 2-Storey
Bedrooms 5
Annual Tax Amount $11,857
Tax Year 2024
Property Description
This exceptional Oakville residence combines luxury and comfort, featuring over 4,500 square feet of custom living space. The open-concept layout caters to the needs of a dynamic family, offering both living and family rooms, as well as a dining area with wine room ideal for hosting gatherings. The gourmet eat-in kitchen is a culinary masterpiece, equipped with high-end stainless steel appliances and complemented by gleaming quartz countertops. The inviting living area is highlighted by a cozy fireplace, framed by custom cabinetry. The upper level serves as a serene retreat, with the primary suite boasting a walk-in closet and a luxurious 5-piece ensuite featuring heated floors and an oversized shower. Bedrooms 2 and 3 share a bright Jack and Jill bathroom, while Bedroom 4 is designed for guests with its own 4-piece ensuite. The fully finished basement features impressive 9' ceilings and includes a spacious recreation room, a glass-enclosed exercise area, and a versatile space that can serve as a fifth bedroom or hobby room. The spectacular backyard offers a private oasis with an inground salt-water pool and a covered outdoor entertainment area equipped with power, a gas fireplace and audiovisual wiring. Welcome to your new home.
Location
Province ON
County Halton
Community Bronte East
Area Halton
Region Bronte East
City Region Bronte East
Rooms
Family Room Yes
Basement Finished, Full
Kitchen 1
Separate Den/Office 1
Interior
Interior Features Auto Garage Door Remote, Bar Fridge, Central Vacuum, Built-In Oven, Water Heater
Cooling Central Air
Exterior
Parking Features Private Double
Garage Spaces 6.0
Pool Inground
Roof Type Asphalt Shingle
Lot Frontage 60.14
Lot Depth 125.21
Total Parking Spaces 6
Building
Foundation Poured Concrete
Read Less
GET MORE INFORMATION



