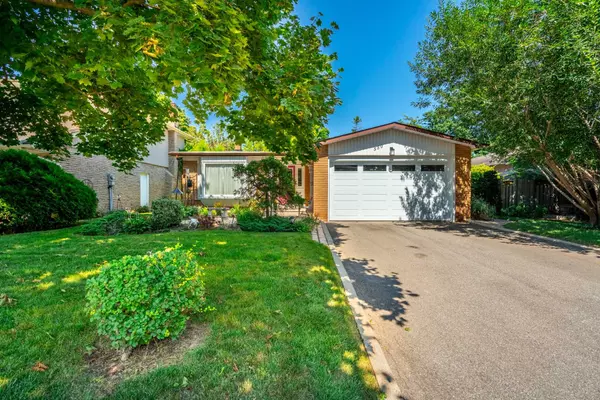For more information regarding the value of a property, please contact us for a free consultation.
550 Vyner CRES Halton, ON L6L 3R5
Want to know what your home might be worth? Contact us for a FREE valuation!

Our team is ready to help you sell your home for the highest possible price ASAP
Key Details
Sold Price $1,200,000
Property Type Single Family Home
Sub Type Detached
Listing Status Sold
Purchase Type For Sale
MLS Listing ID W9265360
Sold Date 10/17/24
Style Backsplit 3
Bedrooms 3
Annual Tax Amount $5,236
Tax Year 2024
Property Description
Welcome to 550 Vyner Crescent in prestigious Bronte West. This spacious 3 level back split offers 3 bedrooms, 2 full bathrooms and an excellent layout offering 2300 sq ft of living space. The main floor welcomes you to a bright and functional layout with a spacious living and dining area with meticulously maintained hardwood, bay window and cove mouldings. The kitchen features updated tile flooring, granite countertops, raised breakfast bar and a spacious layout. Offering a bright eating area with large windows the kitchen also has direct back yard access to your covered deck, perfect for entertaining and summer nights. Upstairs you will find 3 generous size bedrooms complete with hardwood, large closets and windows. The Main 3 piece has been remodeled to feature a walk in shower and oversized vanity. The Lower level completes this home with a large family room featuring a gas fireplace & above grade windows. The lower level also offers a laundry room, 3 piece bathroom and ample storage. Love as is or add a 4th bedroom. The oversized attached double garage features additional overhead storage space and the backyard is sun drenched featuring a stunning perennial garden at every angle. A peaceful oasis for anyone! Located in Bronte West where you are just minutes to major highways, parks, schools, Bronte Village & Bronte Harbour/Lighthouse.
Location
Province ON
County Halton
Community Bronte West
Area Halton
Zoning Residential
Region Bronte West
City Region Bronte West
Rooms
Family Room Yes
Basement Full, Crawl Space
Kitchen 1
Interior
Interior Features Water Softener, Central Vacuum, Auto Garage Door Remote
Cooling Central Air
Fireplaces Number 1
Fireplaces Type Natural Gas
Exterior
Parking Features Private Double
Garage Spaces 6.0
Pool None
Roof Type Asphalt Shingle
Lot Frontage 60.0
Lot Depth 111.06
Total Parking Spaces 6
Building
Foundation Concrete Block
Read Less
GET MORE INFORMATION



