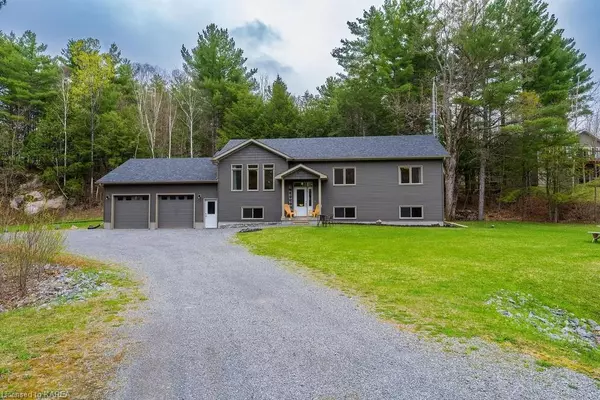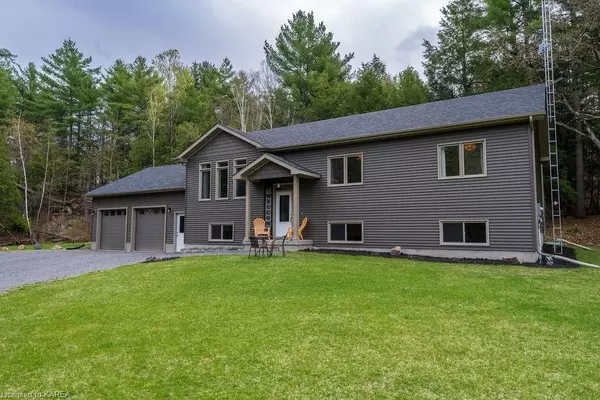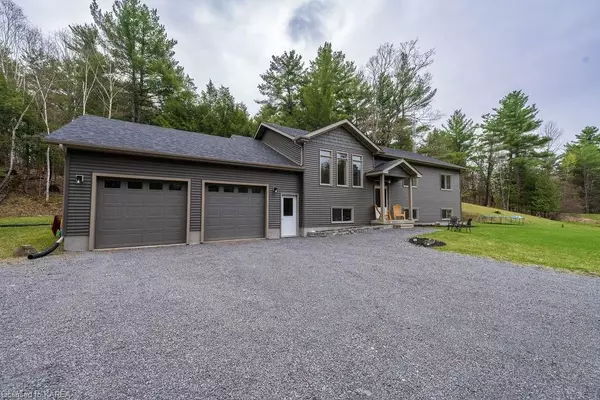For more information regarding the value of a property, please contact us for a free consultation.
1142 MOON RD Central Frontenac, ON K0H 1T0
Want to know what your home might be worth? Contact us for a FREE valuation!

Our team is ready to help you sell your home for the highest possible price ASAP
Key Details
Sold Price $689,000
Property Type Single Family Home
Sub Type Detached
Listing Status Sold
Purchase Type For Sale
Square Footage 1,432 sqft
Price per Sqft $481
MLS Listing ID X9028351
Sold Date 07/26/23
Style Bungalow-Raised
Bedrooms 3
Annual Tax Amount $3,813
Tax Year 2022
Lot Size 2.000 Acres
Property Description
This lovely 6-year-old elevated bungalow sits on 2.89 acres at the end of Moon Road. If you are looking for privacy, peace, and tranquility then this one is for you. The property is beautiful with many mature trees and rolling hills in the rear. The home consists of 3 bedrooms and 2 bathrooms upstairs with one bathroom being a primary en suite. The main living space has an open-concept kitchen/living/dining room with the kitchen having an oversized island and a newly done backsplash. The living room is accented with a gorgeous wall of rustic barn boards. There is a massive attached garage that has ample storage and is any hobbyist's dream. This home is located minutes from Verona and about 30 minutes from Kingston and Westport. So many options for amenities and entertainment. This one won't last long so call for your viewing today!
Location
Province ON
County Frontenac
Community Frontenac Centre
Area Frontenac
Zoning Residential
Region Frontenac Centre
City Region Frontenac Centre
Rooms
Basement Unfinished, Full
Kitchen 1
Interior
Interior Features Air Exchanger
Cooling Central Air
Exterior
Parking Features Private Double, Other, Inside Entry
Pool None
Community Features Greenbelt/Conservation
View Forest, Trees/Woods
Roof Type Asphalt Shingle
Lot Frontage 160.0
Lot Depth 740.0
Exposure East
Building
Foundation Poured Concrete
New Construction false
Others
Senior Community Yes
Read Less
GET MORE INFORMATION



