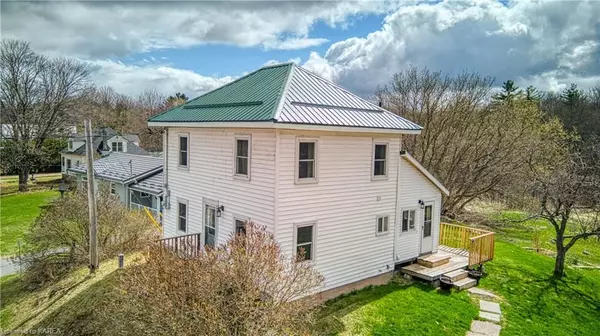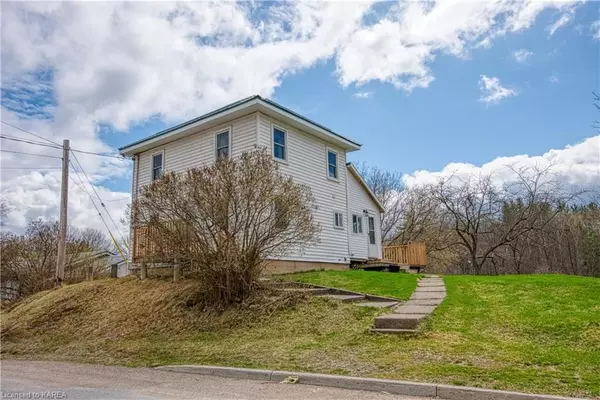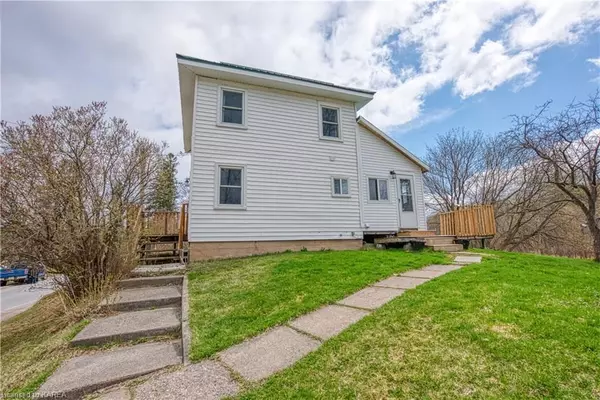For more information regarding the value of a property, please contact us for a free consultation.
1081 ELM TREE RD Central Frontenac, ON K0H 1B0
Want to know what your home might be worth? Contact us for a FREE valuation!

Our team is ready to help you sell your home for the highest possible price ASAP
Key Details
Sold Price $275,000
Property Type Single Family Home
Sub Type Detached
Listing Status Sold
Purchase Type For Sale
Square Footage 1,054 sqft
Price per Sqft $260
MLS Listing ID X9028207
Sold Date 05/30/23
Style 2-Storey
Bedrooms 3
Annual Tax Amount $924
Tax Year 2023
Property Description
Welcome to this century house located in the picturesque community of Arden! This beautifully upgraded home boasts 3 bedrooms on the upper floor, perfect for families or hosting guests. Step inside and be greeted by the cozy warmth of the wood stove and the recently installed kitchen cabinets that offer a modern touch while retaining the home's classic charm. You'll also appreciate the updated windows and insulation, ensuring maximum comfort and energy efficiency all year round. This property offers the perfect blend of peaceful country living and exciting outdoor activities. You'll have access to numerous lakes, providing endless opportunities for fishing, boating, and swimming. Plus, the nearby Trans Canada Trail offers miles of hiking and biking trails, allowing you to fully immerse yourself in the natural beauty of the area. The metal roof has been recently upgraded, providing peace of mind and protection from the elements. With electric baseboard heat throughout the home, you'll stay cozy and comfortable no matter the season.
This century house has been lovingly maintained and upgraded, making it move-in ready for you and your family. Don't miss out on the opportunity to own this beautiful piece of Arden's history and create lasting memories for years to come.
Location
Province ON
County Frontenac
Community Frontenac Centre
Area Frontenac
Zoning R1 - General Residential
Region Frontenac Centre
City Region Frontenac Centre
Rooms
Basement Unfinished, Crawl Space
Kitchen 1
Interior
Interior Features Upgraded Insulation, Water Heater Owned
Cooling None
Laundry In Area
Exterior
Exterior Feature Deck, Year Round Living
Parking Features Private Double, Other
Pool None
Community Features Park
Roof Type Metal
Lot Frontage 70.0
Lot Depth 132.0
Building
Lot Description Irregular Lot
Foundation Poured Concrete
New Construction false
Others
Senior Community No
Security Features Carbon Monoxide Detectors,Smoke Detector
Read Less
GET MORE INFORMATION



