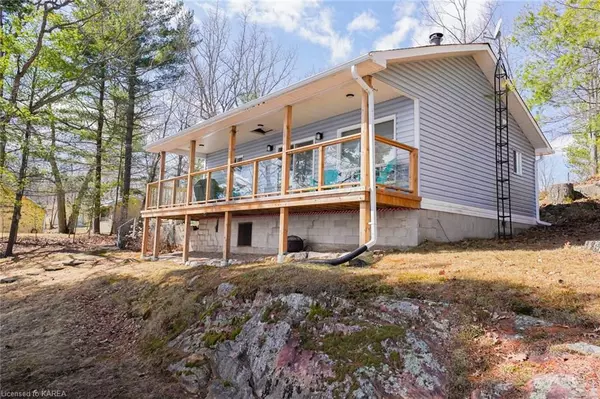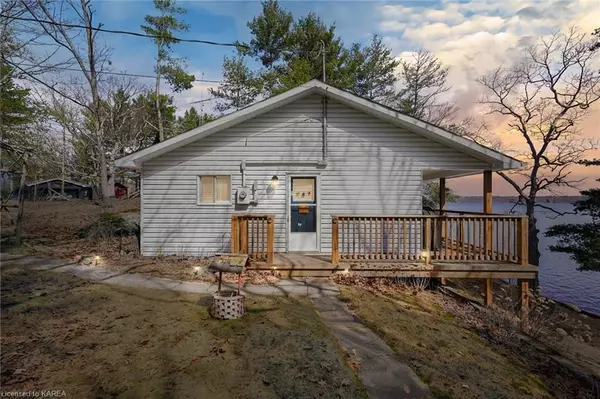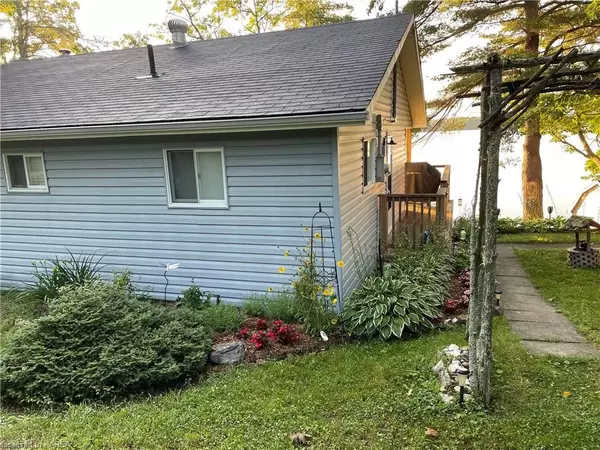For more information regarding the value of a property, please contact us for a free consultation.
1086 WEST SHORE LANE N/A Central Frontenac, ON K0H 1T0
Want to know what your home might be worth? Contact us for a FREE valuation!

Our team is ready to help you sell your home for the highest possible price ASAP
Key Details
Sold Price $485,000
Property Type Single Family Home
Sub Type Detached
Listing Status Sold
Purchase Type For Sale
Square Footage 788 sqft
Price per Sqft $615
MLS Listing ID X9027852
Sold Date 05/10/24
Style Bungalow
Bedrooms 2
Annual Tax Amount $2,694
Tax Year 2023
Property Description
Dive in to 1086 West Shore Lane! Your new 3 season, finished Oasis away from home. Enjoy a swim, go for a paddle or fish for bass right from the dock. With many beautiful and professional upgrades since 2016 this cottage is ready for a summer full of fun! Interior upgrades include a new programmable wood pellet stove (WETT June '16), luxury vinyl flooring with new subfloor (Sept '16), updated 200 amp electrical panel (Aug '16), new 3 piece bath including walk-in tiled shower (Oct '16), new kitchen cabinets and farmhouse sink (Oct '16). Smartly chosen included furniture and decor make this cottage feel spacious, inviting and cozy. Improvements to the exterior include a new wrap around porch with tempered glass insert facing the lake (Aug '17), a new L-shaped floating dock (July '18) and new eavestroughs (July '19). Come and see its beauty for yourself. Schedule a showing today!
Location
Province ON
County Frontenac
Community Frontenac Centre
Area Frontenac
Zoning RES
Region Frontenac Centre
City Region Frontenac Centre
Rooms
Basement Unfinished, Crawl Space
Kitchen 1
Interior
Interior Features Water Heater Owned
Cooling None
Fireplaces Number 1
Fireplaces Type Pellet Stove
Laundry None
Exterior
Exterior Feature Deck
Garage Spaces 4.0
Pool None
Waterfront Description Dock,Other
View Water, Lake
Roof Type Asphalt Shingle
Lot Frontage 100.0
Lot Depth 165.5
Exposure East
Total Parking Spaces 4
Building
Foundation Block
New Construction false
Others
Senior Community No
Read Less
GET MORE INFORMATION



