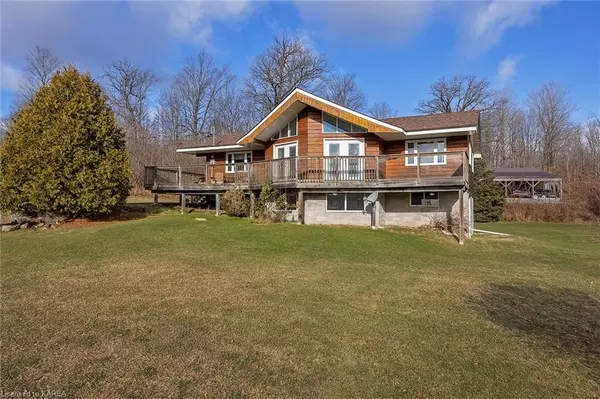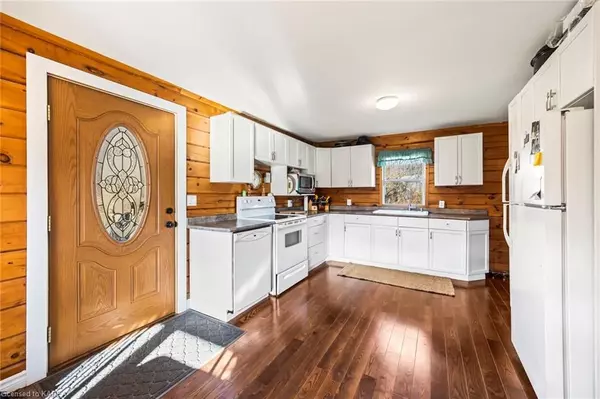For more information regarding the value of a property, please contact us for a free consultation.
151 WESTPORT RD Central Frontenac, ON K0H 1T0
Want to know what your home might be worth? Contact us for a FREE valuation!

Our team is ready to help you sell your home for the highest possible price ASAP
Key Details
Sold Price $610,000
Property Type Single Family Home
Sub Type Detached
Listing Status Sold
Purchase Type For Sale
Square Footage 1,300 sqft
Price per Sqft $469
MLS Listing ID X9024296
Sold Date 04/04/24
Style Bungalow
Bedrooms 4
Annual Tax Amount $2,841
Tax Year 2023
Lot Size 2.000 Acres
Property Description
Welcome to your cozy haven! This bungalow log home is nestled on 2.79 acres of beautiful land offering 3+1 bedrooms and 1.5 baths. You'll love the open kitchen and dining area, perfect for hosting get-togethers. Step into the large open living area with cathedral ceilings filling the space with lots of natural light, while including the double french doors extending your living space to the outdoors. The walk-out basement was recently drywalled and finished partially ready for your final touches of choice including storage room with a workshop. Let's not forget the 24x30 heated garage, a dream for storing all your toys! Plus, loads of parking makes life easy. The heavy lifting has been done for you: furnace, plumbing, electrical, and A/C were recently updated in 2023 and the windows and roof were done in 2015 so you can move in worry-free. Enjoy the lifestyle of country living just 30 minutes away from Kingston!
Location
Province ON
County Frontenac
Community Frontenac Centre
Area Frontenac
Zoning R
Region Frontenac Centre
City Region Frontenac Centre
Rooms
Basement Walk-Out, Partially Finished
Kitchen 1
Separate Den/Office 1
Interior
Interior Features Water Treatment, Water Heater Owned, Water Softener
Cooling Central Air
Exterior
Exterior Feature Deck
Parking Features Front Yard Parking, Other
Garage Spaces 8.0
Pool None
Community Features Greenbelt/Conservation, Park
Roof Type Asphalt Shingle
Lot Frontage 371.46
Lot Depth 256.89
Exposure North
Total Parking Spaces 8
Building
Foundation Block
New Construction false
Others
Senior Community Yes
Read Less
GET MORE INFORMATION



