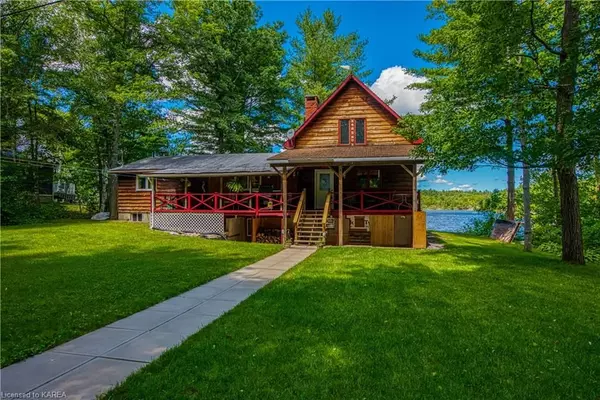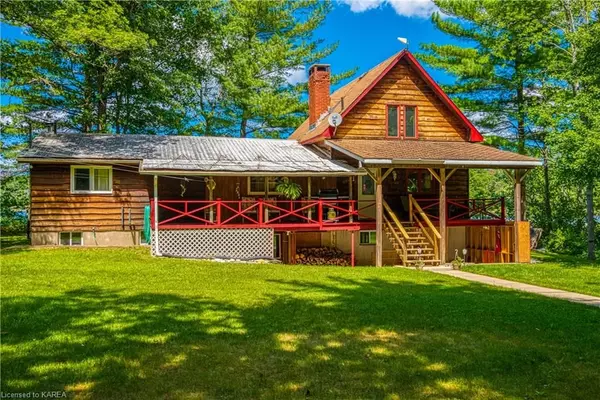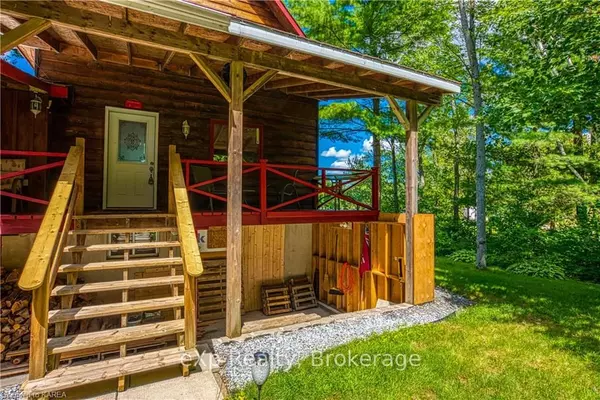For more information regarding the value of a property, please contact us for a free consultation.
1074 BLUE HERON RDG Central Frontenac, ON K0H 1B0
Want to know what your home might be worth? Contact us for a FREE valuation!

Our team is ready to help you sell your home for the highest possible price ASAP
Key Details
Sold Price $728,000
Property Type Single Family Home
Sub Type Detached
Listing Status Sold
Purchase Type For Sale
Square Footage 2,405 sqft
Price per Sqft $302
MLS Listing ID X9022362
Sold Date 08/15/23
Style 1 1/2 Storey
Bedrooms 2
Annual Tax Amount $4,784
Tax Year 2023
Lot Size 2.000 Acres
Property Description
Escape to Your Rustic Lakeside Retreat in the Desirable Kennebec Lake Area! Discover the allure of this enchanting 2-bedroom, 2-bathroom property in the sought-after Kennebec Lake area. With its breathtaking waterfront view, convenient main floor primary bedroom, and laid-back ambiance, this house offers the perfect blend of rustic charm and modern comfort. As you step inside, a warm and inviting atmosphere embraces you. The focal point is the dual-sided fireplace, radiating cozy vibes and inviting you to unwind and relax. Vaulted ceilings and ample windows create an open and airy feel, welcoming natural light and the beauty of the surroundings. Step out onto the deck and sunroom, your gateway to the great outdoors. Enjoy the best of both worlds as you soak up the sun and savour the fresh air. These spaces are perfect for leisurely mornings or casual get-togethers with loved ones. Storage is a breeze with the basement storage area and the remarkable 3-car garage. Plus, there's an office tucked away in the garage, offering a relaxed setting for work or creative endeavours. And for your toys, there are two separate 1-car garages. The basement presents an opportunity to add a third bedroom, creating a flexible space that can adapt to your changing needs. Tailor this home to your unique lifestyle and let your imagination run wild. Situated on a sprawling 2.2-acre lot, this property boasts impressive 120 feet of waterfront bliss and 500 feet of road frontage.
Location
Province ON
County Frontenac
Community Frontenac Centre
Area Frontenac
Zoning RSW & LSR
Region Frontenac Centre
City Region Frontenac Centre
Rooms
Basement Walk-Out, Partially Finished
Kitchen 1
Interior
Interior Features Workbench, Upgraded Insulation, Water Heater Owned, Sump Pump, Water Softener, Central Vacuum
Cooling Central Air
Fireplaces Number 1
Fireplaces Type Family Room
Laundry In Basement
Exterior
Exterior Feature Deck, Porch, Year Round Living
Parking Features Other, Circular Drive, Other
Pool None
Waterfront Description Dock,Seawall,Stairs to Waterfront
View Water, Lake, Trees/Woods
Roof Type Shingles,Metal
Lot Frontage 580.46
Lot Depth 134.0
Building
Lot Description Irregular Lot
Foundation Block
New Construction false
Others
Senior Community Yes
Security Features Carbon Monoxide Detectors,Smoke Detector
Read Less
GET MORE INFORMATION



