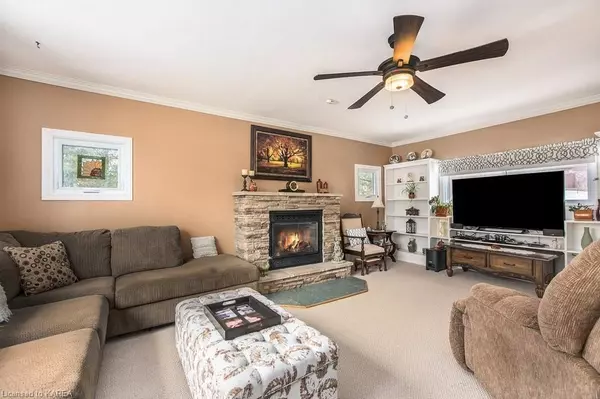For more information regarding the value of a property, please contact us for a free consultation.
1012 MATHEW ST Central Frontenac, ON K0H 2P0
Want to know what your home might be worth? Contact us for a FREE valuation!

Our team is ready to help you sell your home for the highest possible price ASAP
Key Details
Sold Price $444,000
Property Type Single Family Home
Sub Type Detached
Listing Status Sold
Purchase Type For Sale
Square Footage 1,979 sqft
Price per Sqft $224
MLS Listing ID X9021203
Sold Date 07/27/23
Style 2-Storey
Bedrooms 3
Annual Tax Amount $1,350
Tax Year 2022
Property Description
Ideal location for this well cared for two storey home in the heart of Sharbot Lake! The public BEACH is just steps away giving you the best of both worlds. Walk the kids down to the beach for the day or spend some time on the K & P trail making family memories! This home offers a spacious eat in kitchen with centre island & hardwood flooring (appliances included) conveniently located off the kitchen is a nice sitting room with a propane fireplace to keep you nice & warm. The bonus is the 3 season sunroom at the rear of the house-perfect for summer entertaining. There is also a separate formal dining room for when family comes for dinner & a generous family room with a beautiful propane fireplace. Main floor laundry & 2pc bath complete the main level. Upstairs offers 4 bedrooms & a full bath with claw foot tub & separate shower! Outside offers perennial gardens, 2 large storage sheds-New shingles 2022, most windows replaced 5 years ago. This home has everything you are looking for!
Location
Province ON
County Frontenac
Community Frontenac Centre
Area Frontenac
Zoning RES RU
Region Frontenac Centre
City Region Frontenac Centre
Rooms
Basement Unfinished, Crawl Space
Kitchen 1
Interior
Interior Features Propane Tank, Water Heater
Cooling None
Fireplaces Number 1
Fireplaces Type Freestanding, Other
Exterior
Parking Features Private Double, Other
Pool None
Roof Type Asphalt Shingle
Lot Frontage 86.28
Lot Depth 177.0
Exposure West
Building
Lot Description Irregular Lot
Foundation Stone
New Construction false
Others
Senior Community No
Read Less
GET MORE INFORMATION

