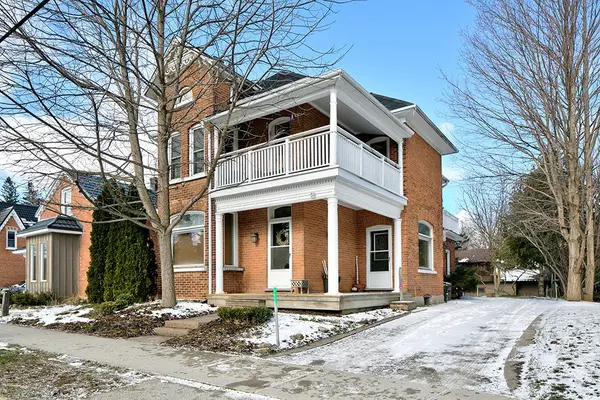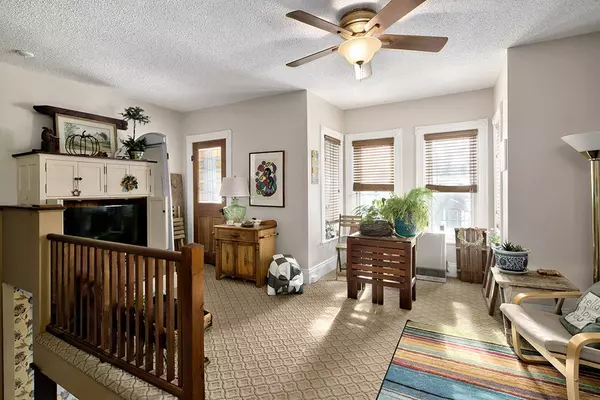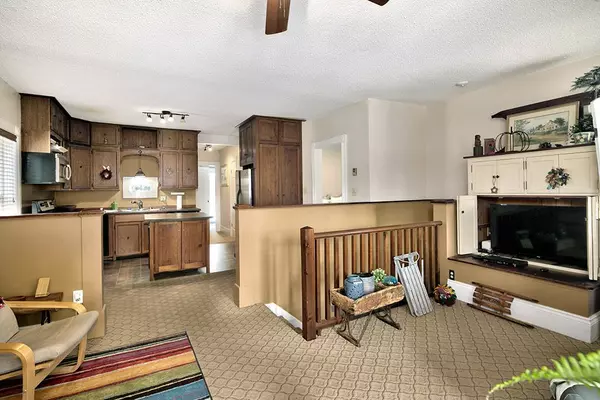For more information regarding the value of a property, please contact us for a free consultation.
58 Bruce ST S Blue Mountains, ON N0H 2P0
Want to know what your home might be worth? Contact us for a FREE valuation!

Our team is ready to help you sell your home for the highest possible price ASAP
Key Details
Sold Price $950,000
Property Type Multi-Family
Sub Type Duplex
Listing Status Sold
Purchase Type For Sale
Approx. Sqft 1500-2000
MLS Listing ID X8190802
Sold Date 06/17/24
Style 2-Storey
Bedrooms 4
Annual Tax Amount $3,726
Tax Year 2023
Property Description
Charming 2 story redbrick home in the heart of downtown Thornbury available for purchase. This property boasts, two separate units: Ideal for investors or multi-generational families, each comprising of two bedrooms and one bathroom, large living area, eat in kitchen and in suite laundry. At the back of the huge lot you will find a detached garage with further income potential on the second floor. With appropriate permits, the garage could be converted into additional living space, a home office, or a rental unit, maximizing the property's value. The expansive lot provides ample space for outdoor enjoyment, including gardening, recreation, and entertaining. The lush greenery enhances the property's tranquility and offers a peaceful retreat from the bustling downtown life. Priced competitively at $999,000 this property presents an excellent opportunity for buyers seeking a combination of residential comfort and investment potential. With its prime location, charming features, and income-generating possibilities, this two-story red brick home is sure to capture the interest of discerning buyers.
Location
Province ON
County Grey County
Community Thornbury
Area Grey County
Zoning R2
Region Thornbury
City Region Thornbury
Rooms
Family Room Yes
Basement Separate Entrance, Unfinished
Kitchen 2
Separate Den/Office 2
Interior
Interior Features Accessory Apartment, Auto Garage Door Remote, Separate Heating Controls, Separate Hydro Meter
Cooling None
Exterior
Parking Features Available
Garage Spaces 6.0
Pool None
Roof Type Asphalt Shingle
Lot Frontage 49.5
Lot Depth 200.0
Total Parking Spaces 6
Building
Foundation Concrete Block, Stone
Read Less
GET MORE INFORMATION



