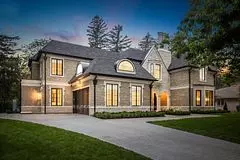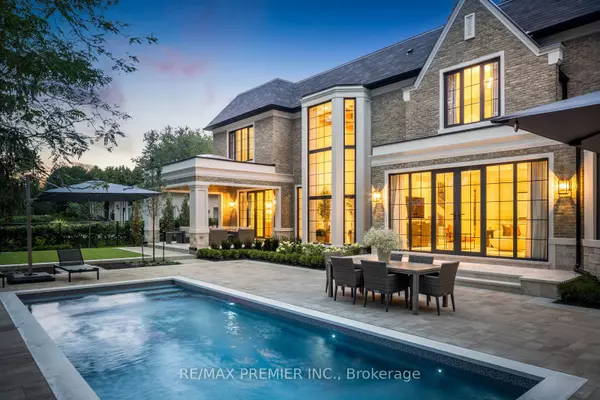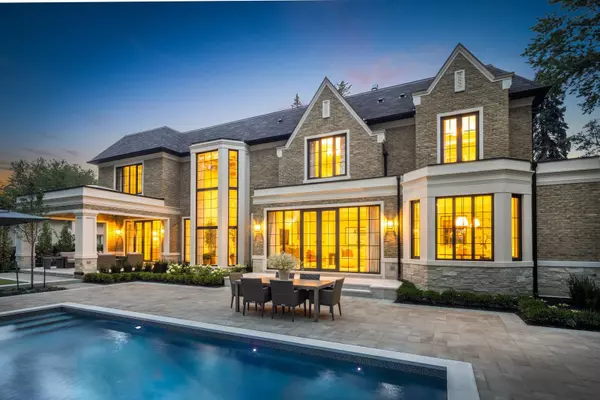For more information regarding the value of a property, please contact us for a free consultation.
190 Tilford RD Halton, ON L6L 4Z3
Want to know what your home might be worth? Contact us for a FREE valuation!

Our team is ready to help you sell your home for the highest possible price ASAP
Key Details
Sold Price $6,815,190
Property Type Single Family Home
Sub Type Detached
Listing Status Sold
Purchase Type For Sale
Approx. Sqft 5000 +
MLS Listing ID W8014154
Sold Date 03/05/24
Style 2-Storey
Bedrooms 5
Tax Year 2023
Property Description
This Captivating Modern Masterpiece Impresses with Its Soaring Ceilings and Seamless Connection Between Indoor and Outdoor Living Spaces. Featuring 7765 sq ft of Luxury Appointed Living Space Custom Built By PCM, Architectural Design by Richard Wengle and Designed and fully furnished By Brian Gluckstein. Impeccable Craftsmanship and Attention to Detail Throughout, The Main Level Gourmet Kitchen with Built in Appliances leads to the Family Room with Walk Out to Manicured Yard, The Dining Area Offers Floor to Ceiling Windows Overlooking The Outdoor Oasis Featuring a 30' Saltwater Pool And Covered Loggia Offering A Meticulously Landscaped 0.36 acre Lot for your Outdoor Entertaining Experience.
This Executive Home Offers 4 + 1 Bedrooms, 5 Bathrooms, Private Study, 2 Laundry Facilities, Fitness Centre with Spa, Sunken Media Room and so much more.
Location
Province ON
County Halton
Community Bronte East
Area Halton
Zoning 135.25
Region Bronte East
City Region Bronte East
Rooms
Family Room Yes
Basement Finished, Full
Kitchen 1
Separate Den/Office 1
Interior
Cooling Central Air
Exterior
Parking Features Private
Garage Spaces 6.0
Pool Inground
Lot Frontage 95.08
Lot Depth 135.25
Total Parking Spaces 6
Read Less
GET MORE INFORMATION



