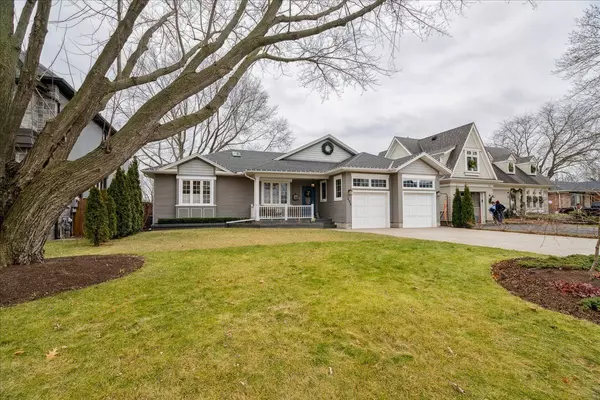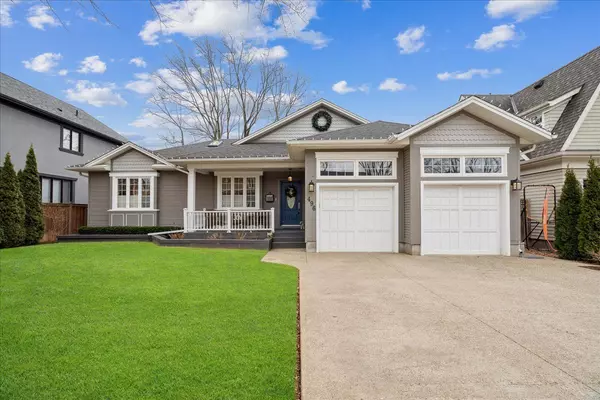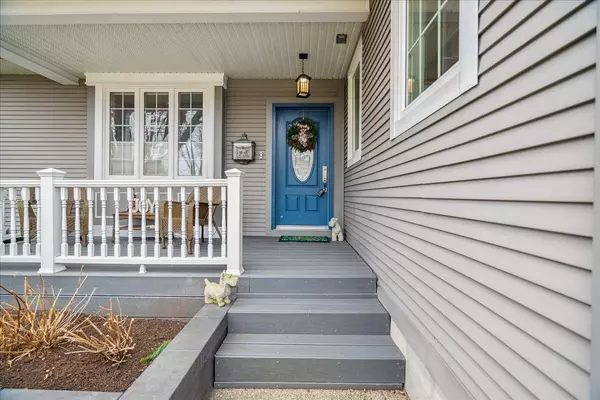For more information regarding the value of a property, please contact us for a free consultation.
496 TRILLIUM DR Halton, ON L6K 1S9
Want to know what your home might be worth? Contact us for a FREE valuation!

Our team is ready to help you sell your home for the highest possible price ASAP
Key Details
Sold Price $2,185,000
Property Type Single Family Home
Sub Type Detached
Listing Status Sold
Purchase Type For Sale
Approx. Sqft 1500-2000
MLS Listing ID W7383746
Sold Date 03/28/24
Style Bungalow
Bedrooms 4
Annual Tax Amount $7,855
Tax Year 2023
Property Description
Discover an exceptional opportunity in coveted South Oakville! This meticulously crafted bungalow, 3290sqft of living space, by architect Neil McDonald is ideally located on a prestigious street in Bronte West. The modern masterpiece features an open-concept layout, vaulted ceilings, potlights, and a gourmet kitchen with stainless steel appl., a Wolf range, and granite countertops.
The sun-filled Family Room offers a captivating Hearth and stunning views of the landscaped rear yard. Entertain seamlessly on the deck with a gate to the adjacent park, providing a blend of indoor and outdoor living. Enjoy privacy as the property backs onto a tranquil park and open space. Two fireplaces, one on each level, add warmth and charm.
The Lower Level enhances the home with a spacious Rec Room, 4th Bedroom, Wet Bar, 3 Piece Bathroom, and ample storage. Tailored for discerning buyers, this property is ideal for empty nesters, couples, or young families. In a top-tier school district for families.
Location
Province ON
County Halton
Community Bronte West
Area Halton
Zoning RL3-0
Region Bronte West
City Region Bronte West
Rooms
Family Room Yes
Basement Finished, Full
Kitchen 1
Separate Den/Office 1
Interior
Cooling Central Air
Exterior
Parking Features Private Double
Garage Spaces 6.0
Pool None
Lot Frontage 62.62
Lot Depth 120.23
Total Parking Spaces 6
Read Less
GET MORE INFORMATION



