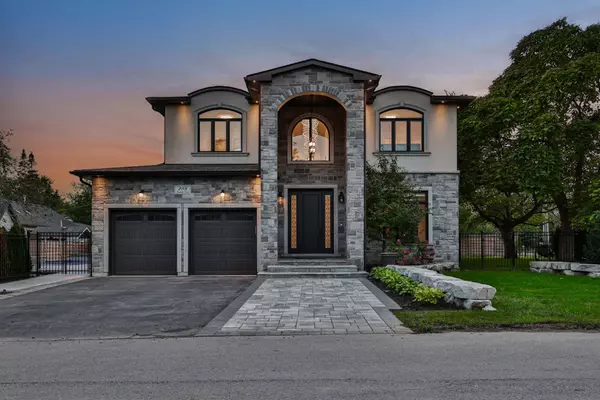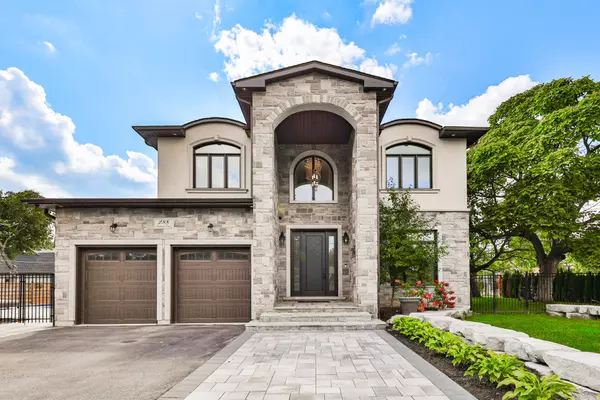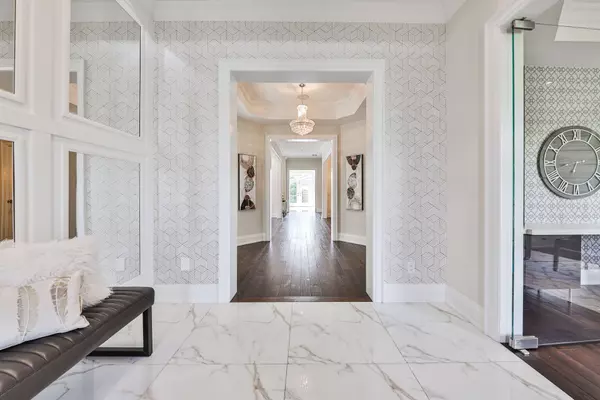For more information regarding the value of a property, please contact us for a free consultation.
288 Sandwell DR Halton, ON L6L 4P4
Want to know what your home might be worth? Contact us for a FREE valuation!

Our team is ready to help you sell your home for the highest possible price ASAP
Key Details
Sold Price $3,550,000
Property Type Single Family Home
Sub Type Detached
Listing Status Sold
Purchase Type For Sale
Approx. Sqft 3500-5000
MLS Listing ID W7019264
Sold Date 02/23/24
Style 2-Storey
Bedrooms 6
Annual Tax Amount $15,232
Tax Year 2023
Property Description
Welcome to 288 Sandwell Drive, the epitome of luxury in South West Oakville. With soaring 10-foot main ceilings and 9-foot on upper & lower level.The gourmet kitchen boasts premium appliances and opens to a splendid backyard. Perfect for hosting, it features a pool, outdoor kitchen with a Hestan BBQ, hot tub, and gazebo. The family room, with a distinct waffled ceiling and gas fireplace, transitions smoothly into formal spaces. All five upstairs bedrooms offer ensuites, particularly the master suite with a lavish spa-like bath. Heated floors elevate comfort throughout. The basement reveals expansive recreation space, wet bar, gym, and an elegant bedroom. Located near downtown Oakville, shopping, the lakefront, and major routes to Toronto, this residence encapsulates elegance and functionality. Your luxury haven awaits.
Location
Province ON
County Halton
Community Bronte East
Area Halton
Zoning RL2-0
Region Bronte East
City Region Bronte East
Rooms
Family Room Yes
Basement Finished, Walk-Up
Kitchen 1
Separate Den/Office 1
Interior
Cooling Central Air
Exterior
Parking Features Private Double
Garage Spaces 6.0
Pool Inground
Lot Frontage 111.27
Lot Depth 90.9
Total Parking Spaces 6
Others
Senior Community Yes
Read Less
GET MORE INFORMATION



