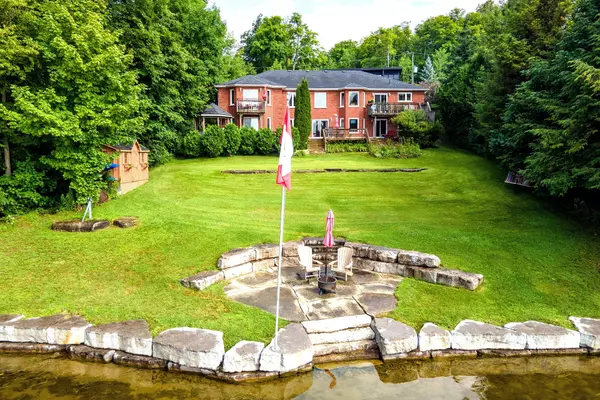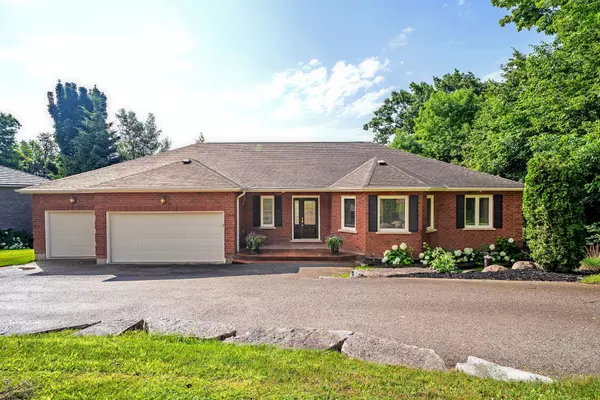For more information regarding the value of a property, please contact us for a free consultation.
59 Darling DR Smith-ennismore-lakefield, ON K0L 1T0
Want to know what your home might be worth? Contact us for a FREE valuation!

Our team is ready to help you sell your home for the highest possible price ASAP
Key Details
Sold Price $1,650,000
Property Type Single Family Home
Sub Type Detached
Listing Status Sold
Purchase Type For Sale
Approx. Sqft 2000-2500
MLS Listing ID X6699220
Sold Date 11/01/23
Style Bungalow
Bedrooms 5
Annual Tax Amount $4,654
Tax Year 2023
Property Description
Spacious executive waterfront all brick home on Chemong Lake on the Trent Severn Waterway. Immaculate 3+2 bedroom/3+1 bath bungalow w/over 4000 square feet of living space including fully finished lower level w/walk out to lake. 100’ of armor stone shoreline including stairs to the lake that lead to a large stone patio at the shore. The main level offers a bright open flr plan w/stunning elevated lake views throughout all principal rms. Large great rm w/coffered ceilings; open concept chef’s kitchen; large formal dining area; & generous primary bedroom w/walk in closets & 4 piece ensuite. Main level is hardwood throughout w/ceramics in kitchen. The on grade lower level offers large games/family room; 4th bedrm; & wet bar area. Both levels contain natural gas fireplaces. Outdoor features include a aluminum dock for your boat & 1500 SF of decking & balconies across the entire rear of the home w/attached Gazebo & hot tub. Topped off by an additional wood garden shed, land-
Location
Province ON
County Peterborough
Community Rural Smith-Ennismore-Lakefield
Area Peterborough
Region Rural Smith-Ennismore-Lakefield
City Region Rural Smith-Ennismore-Lakefield
Rooms
Family Room Yes
Basement Finished with Walk-Out, Full
Kitchen 1
Separate Den/Office 2
Interior
Cooling Central Air
Exterior
Parking Features Private
Garage Spaces 7.0
Pool None
Waterfront Description Trent System
Total Parking Spaces 7
Read Less
GET MORE INFORMATION




