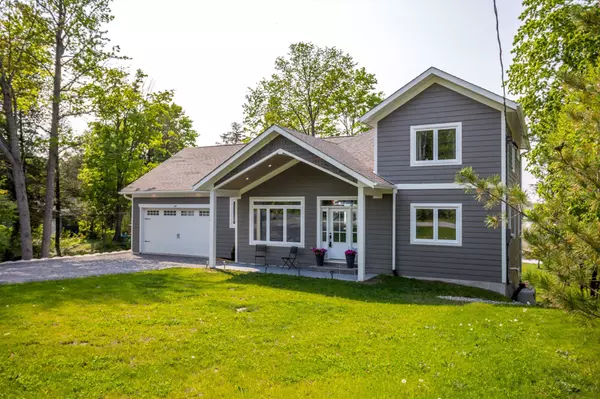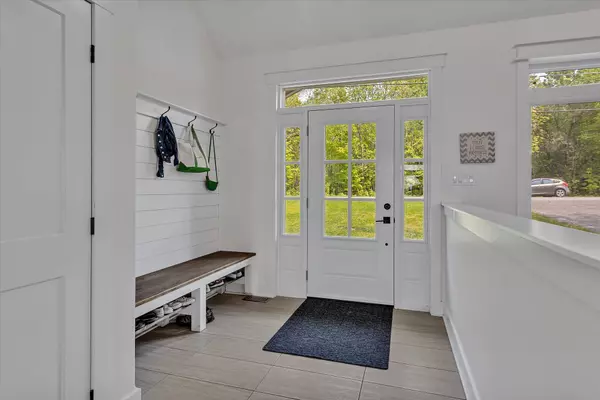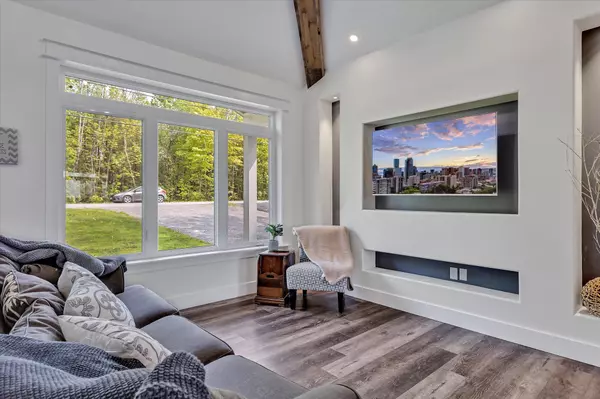For more information regarding the value of a property, please contact us for a free consultation.
48 Birch Point DR Kawartha Lakes, ON K0L 1T0
Want to know what your home might be worth? Contact us for a FREE valuation!

Our team is ready to help you sell your home for the highest possible price ASAP
Key Details
Sold Price $1,050,000
Property Type Single Family Home
Sub Type Detached
Listing Status Sold
Purchase Type For Sale
Approx. Sqft 1500-2000
MLS Listing ID X6637984
Sold Date 11/29/23
Style 1 1/2 Storey
Bedrooms 4
Annual Tax Amount $5,084
Tax Year 2022
Property Description
Waterfront On Pigeon Lk. With Panoramic Views From Your Front Deck!The Wow Factor Hits You Walking Through The Front Door,
Cathedral Ceilings With 9' Height In Main Living Room And Kitchen. A Wall Of Glass To Draw Your Eye To The Waterfront. Chefs Kitchen With Quartz Countertop, Built-In Wall Oven And Pantry Along With Custom Built In Eating Area To Accommodate The Whole Family. Walk Up A Few Set Of Stairs To The Primary Bed Looking Over The Lake.Ensuite Features His/Hers Soaker Tub, 6Ft Walk-In Shower And 10X12 Walk-In Closet/Change Room/Office With Built In Shelves. Main Floor Bdrms With Built In Closets, Built In Benches, Main Floor Laundry.Lower Level Fam Room With Fireplace,Wet Bar,4th Bedroom, Workout Room,And Bath With Walkout To Concrete Patio. (In Floor Heating Is Roughed In.) 2 Car Garage With Stairs At Rear To Access Basement. End Your Day On The Rear Composite Deck Covered With Pine Tongue And Groove Plus Pot Lights, While You Watch The Sun Set! 15 Min To Ptbo, Bridgenorth!
Location
Province ON
County Kawartha Lakes
Community Omemee
Area Kawartha Lakes
Zoning RR3
Region Omemee
City Region Omemee
Rooms
Family Room No
Basement Finished with Walk-Out, Full
Kitchen 1
Separate Den/Office 1
Interior
Cooling Central Air
Exterior
Parking Features Private Double
Garage Spaces 6.0
Pool None
Waterfront Description Dock,Trent System
Total Parking Spaces 6
Read Less
GET MORE INFORMATION




